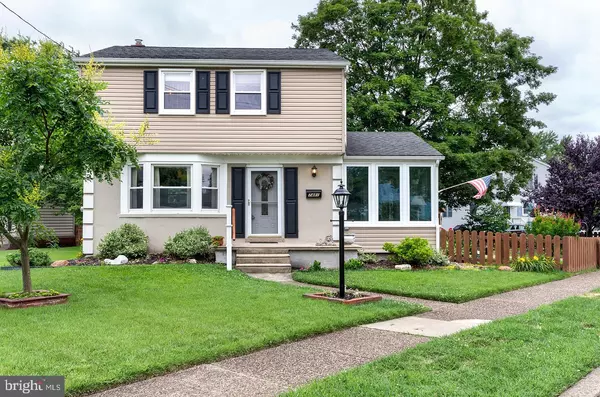For more information regarding the value of a property, please contact us for a free consultation.
Key Details
Sold Price $192,500
Property Type Single Family Home
Sub Type Detached
Listing Status Sold
Purchase Type For Sale
Square Footage 1,469 sqft
Price per Sqft $131
Subdivision Meadowbrook
MLS Listing ID NJCD369498
Sold Date 08/15/19
Style Colonial
Bedrooms 3
Full Baths 1
Half Baths 1
HOA Y/N N
Abv Grd Liv Area 1,248
Originating Board BRIGHT
Year Built 1955
Annual Tax Amount $5,395
Tax Year 2019
Lot Size 7,000 Sqft
Acres 0.16
Lot Dimensions 70.00 x 100.00
Property Description
Meadowbrook 2-Story set on a Gorgeous corner lot with Beautiful curb appeal, several intimate Patios, tranquil Pond, vegetable garden, multiple Sheds, off street parking and charming picket fencing!! Brick and updated Vinyl exterior along with Replacement windows, updated roof, and 2 year-old HVAC System! Spacious Living Room offers warm paint tones, a Gas Fireplace and updated wood flooring. Blended Kitchen and dining room has been Renovated to include updated cabinetry, Granite counters, wood floors, and full appliance package included. The main floor also offers a half bath and heated Sunroom addition with wood planked ceiling! Upstairs features Brand New carpeting as well as exposed original hardwoods, 3 Bedrooms, linen closet and Full Bathroom. Partially finished Basement includes space for a Rec Room or Playroom and also a Storage room with Laundry and sump pump! This home is complete with a one year Home Warranty with Roof coverage upgrade for the new owners. 2 blocks to the playground, dog park and elementary school, and a few steps to the Meadowbrook market & deli! Quick access to Cherry Hill Mall and Philadelphia bridges too!
Location
State NJ
County Camden
Area Pennsauken Twp (20427)
Zoning RES
Rooms
Other Rooms Living Room, Primary Bedroom, Bedroom 2, Bedroom 3, Kitchen, Den, Sun/Florida Room
Basement Partially Finished, Sump Pump
Interior
Interior Features Attic/House Fan, Carpet, Ceiling Fan(s), Combination Kitchen/Dining, Floor Plan - Traditional, Kitchen - Eat-In, Tub Shower, Upgraded Countertops, Wood Floors
Heating Forced Air
Cooling Central A/C
Fireplaces Number 1
Fireplaces Type Gas/Propane
Equipment Refrigerator, Stove, Dishwasher, Microwave, Washer, Dryer
Fireplace Y
Window Features Replacement
Appliance Refrigerator, Stove, Dishwasher, Microwave, Washer, Dryer
Heat Source Natural Gas
Laundry Basement
Exterior
Exterior Feature Patio(s), Porch(es)
Garage Spaces 2.0
Fence Picket, Wood
Water Access N
Accessibility None
Porch Patio(s), Porch(es)
Total Parking Spaces 2
Garage N
Building
Lot Description Corner
Story 2
Sewer Public Sewer
Water Public
Architectural Style Colonial
Level or Stories 2
Additional Building Above Grade, Below Grade
New Construction N
Schools
School District Pennsauken Township Public Schools
Others
Senior Community No
Tax ID 27-02917-00001
Ownership Fee Simple
SqFt Source Assessor
Special Listing Condition Standard
Read Less Info
Want to know what your home might be worth? Contact us for a FREE valuation!

Our team is ready to help you sell your home for the highest possible price ASAP

Bought with Michelle Figueroa • Keller Williams Realty - Cherry Hill
GET MORE INFORMATION
Bob Gauger
Broker Associate | License ID: 312506
Broker Associate License ID: 312506



