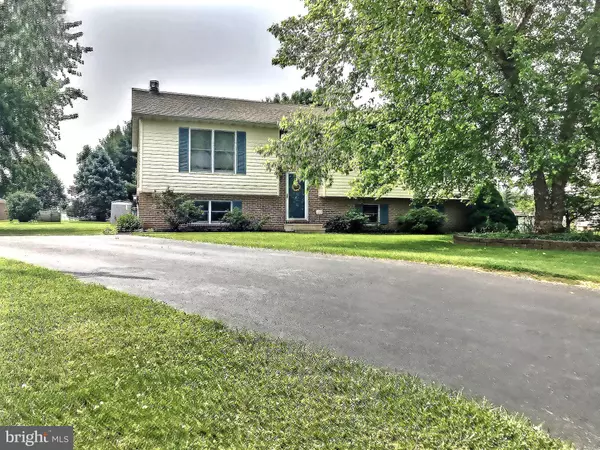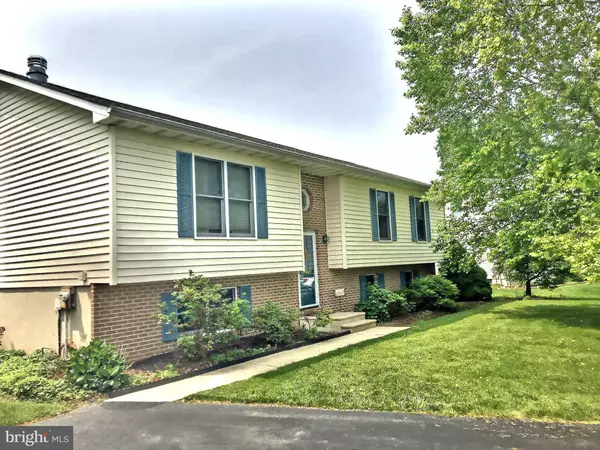For more information regarding the value of a property, please contact us for a free consultation.
Key Details
Sold Price $225,000
Property Type Single Family Home
Sub Type Detached
Listing Status Sold
Purchase Type For Sale
Square Footage 2,032 sqft
Price per Sqft $110
Subdivision Sunrise Estates
MLS Listing ID MDCC164486
Sold Date 08/15/19
Style Bi-level,Raised Ranch/Rambler
Bedrooms 3
Full Baths 2
HOA Y/N N
Abv Grd Liv Area 1,332
Originating Board BRIGHT
Year Built 1990
Annual Tax Amount $2,298
Tax Year 2018
Lot Size 0.634 Acres
Acres 0.63
Lot Dimensions x 0.00
Property Description
Charming brick-front home on quiet cul-de-sac in the heart of Rising Sun. Lovingly maintained and move-in ready. Formal living room has diagonal gas fireplace with beautiful wood mantel and slate hearth. Enormous eat-in kitchen is throwback to bygone era when kitchens were built for entertaining. Lots of cabinets, tile back splash, double sink, gas cooking, chair rail, ceiling fan and plenty of room for center island/second table. Updated slider to expansive deck with extension to above ground pool and stairs to gigantic back yard with large shed. Master bedroom has walk-in closet and private updated bath with comfort height vanity, granite counter with undermount sink and tile floor and shower. Two other ample size bedrooms and another similarly updated hall bath with large linen closet complete the main level. Lower level includes spacious family room with wall of closets with built-ins, adjoining game/media room and an office (but could have other purpose). Unfinished storage/laundry/utility room is plumbed for half bath. Other features include newer roof and water heater, recessed lights, ceiling fans in all bedrooms, crown molding, mature trees and all appliances included. Convenient location near downtown Rising Sun and close to Rts 1, 273, 274 and I 95. Plumpton Park Zoo just moments away. Property being sold is a Short Sale. Third party processor required (see attached disclosures). All offers and real estate commissions are subject to 3rd party approval from seller mortgage company/lenders and any other lien holders, and subject to the seller acceptance of those short sale approval terms. Home is being sold as-is with no warranties expressed or implied. Home inspection is for informational purposes only.
Location
State MD
County Cecil
Zoning R1
Rooms
Other Rooms Living Room, Primary Bedroom, Bedroom 2, Bedroom 3, Kitchen, Game Room, Family Room, Other, Office
Basement Full, Heated, Rough Bath Plumb, Windows
Main Level Bedrooms 3
Interior
Interior Features Attic, Ceiling Fan(s), Chair Railings, Crown Moldings, Floor Plan - Traditional, Kitchen - Eat-In, Kitchen - Table Space, Primary Bath(s), Recessed Lighting, Walk-in Closet(s)
Hot Water Propane
Heating Forced Air
Cooling Central A/C
Flooring Carpet, Ceramic Tile, Vinyl
Fireplaces Number 1
Fireplaces Type Gas/Propane, Mantel(s), Stone, Wood
Equipment Built-In Range, Disposal, Dryer - Electric, Freezer, Humidifier, Oven/Range - Gas, Range Hood, Refrigerator, Washer, Washer/Dryer Hookups Only, Water Heater
Furnishings No
Fireplace Y
Window Features Screens
Appliance Built-In Range, Disposal, Dryer - Electric, Freezer, Humidifier, Oven/Range - Gas, Range Hood, Refrigerator, Washer, Washer/Dryer Hookups Only, Water Heater
Heat Source Propane - Owned
Laundry Lower Floor, Hookup
Exterior
Exterior Feature Deck(s)
Pool Above Ground
Utilities Available Electric Available, Propane
Water Access N
Roof Type Shingle
Accessibility None
Porch Deck(s)
Garage N
Building
Lot Description Cul-de-sac, Front Yard, Landscaping, Level, Open, Rear Yard
Story 2
Foundation Block
Sewer Public Sewer
Water Public
Architectural Style Bi-level, Raised Ranch/Rambler
Level or Stories 2
Additional Building Above Grade, Below Grade
Structure Type Dry Wall
New Construction N
Schools
Elementary Schools Rising Sun
Middle Schools Rising Sun
High Schools Rising Sun
School District Cecil County Public Schools
Others
Senior Community No
Tax ID 06-038948
Ownership Fee Simple
SqFt Source Assessor
Acceptable Financing Cash, Conventional, FHA, VA
Horse Property N
Listing Terms Cash, Conventional, FHA, VA
Financing Cash,Conventional,FHA,VA
Special Listing Condition Short Sale
Read Less Info
Want to know what your home might be worth? Contact us for a FREE valuation!

Our team is ready to help you sell your home for the highest possible price ASAP

Bought with Vincent J Steo • RE/MAX Community Real Estate
GET MORE INFORMATION
Bob Gauger
Broker Associate | License ID: 312506
Broker Associate License ID: 312506



