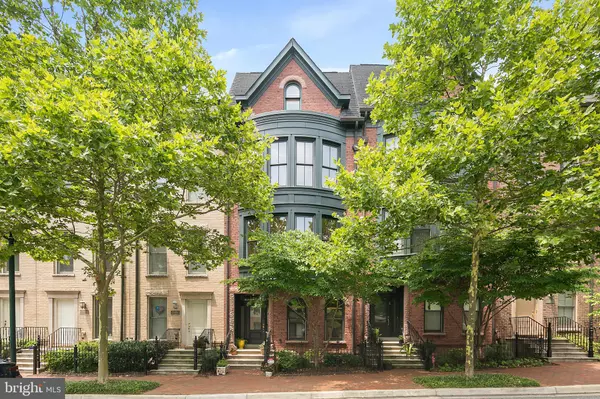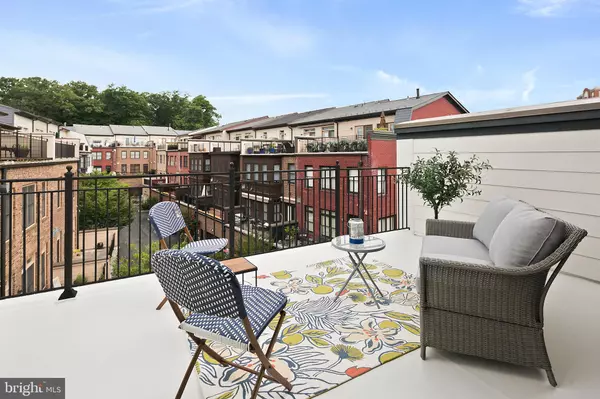For more information regarding the value of a property, please contact us for a free consultation.
Key Details
Sold Price $912,500
Property Type Townhouse
Sub Type Interior Row/Townhouse
Listing Status Sold
Purchase Type For Sale
Square Footage 2,600 sqft
Price per Sqft $350
Subdivision Park Potomac
MLS Listing ID MDMC669034
Sold Date 08/16/19
Style Contemporary
Bedrooms 3
Full Baths 3
Half Baths 1
HOA Fees $284/mo
HOA Y/N Y
Abv Grd Liv Area 2,600
Originating Board BRIGHT
Year Built 2005
Annual Tax Amount $9,513
Tax Year 2019
Lot Size 1,090 Sqft
Acres 0.03
Property Description
Spectacular Brownstone in Sought-after Park Potomac with All Above Ground Living Space and Too Many Designer Upgrades to List. RARELY AVAILAVLE MODEL WITH COMPLETELY OPEN MAIN LEVEL THIS IS A HUGE BUILDER UPGRADE!! Gleaming Hardwood Floors, Recessed Lighting, Extra Wide Crown Molding, Wainscoting, 12 Foot Ceilings, Numerous Built-ins, Crushed Pebble Accent Walls, Custom Wood Slat Blinds, Bow Windows Letting in Tons of Natural Light This is a Must See!! Two decks including a Rooftop Patio with Excellent Sun Exposure. Amazing Designer Chef s Kitchen features HUGE Island w/Sink & Breakfast Bar, 6 Burner Viking Range, Industrial Size Refrigerator, Double Wall Oven, Built-in Wine Rack and Trex Deck off Kitchen. Serene Master Suite Boasts Bow Windows, Sonos Speaker System, Designer Paint & His and Hers Closets. Master Bath Features Spacious Programmable Shower/Sauna and Dual Vanities. The 2nd Upper Level has a 3rd Bedroom and Full Bath plus Bonus Family Room/Loft that Opens to the Fabulous Rooftop Deck. The Entry Level offers an Office and Attached 2 Car Garage with Electric Car Charger and NEW Epoxy Floor. Walk to Harris Teeter, Founding Farmers, Addie s, Orangetheory Fitness and More! Minutes to I-270, I-495, White Flint & Grosvenor Metros. Top Rated MOCO Schools. Don t Miss!!
Location
State MD
County Montgomery
Zoning I3
Interior
Interior Features Built-Ins, Ceiling Fan(s), Combination Dining/Living, Combination Kitchen/Dining, Crown Moldings, Dining Area, Floor Plan - Open, Kitchen - Gourmet, Kitchen - Island, Primary Bath(s), Recessed Lighting, Wainscotting, Walk-in Closet(s), Window Treatments, Wood Floors
Hot Water Natural Gas
Heating Forced Air
Cooling Central A/C
Fireplaces Number 1
Equipment Built-In Microwave, Dishwasher, Disposal, Dryer, Icemaker, Oven - Double, Oven - Wall, Oven/Range - Gas, Range Hood, Refrigerator, Six Burner Stove, Stainless Steel Appliances, Washer
Fireplace Y
Window Features Bay/Bow
Appliance Built-In Microwave, Dishwasher, Disposal, Dryer, Icemaker, Oven - Double, Oven - Wall, Oven/Range - Gas, Range Hood, Refrigerator, Six Burner Stove, Stainless Steel Appliances, Washer
Heat Source Natural Gas
Exterior
Parking Features Garage - Rear Entry
Garage Spaces 2.0
Amenities Available Exercise Room, Pool - Outdoor
Water Access N
Accessibility None
Attached Garage 2
Total Parking Spaces 2
Garage Y
Building
Story 3+
Sewer Public Sewer
Water Public
Architectural Style Contemporary
Level or Stories 3+
Additional Building Above Grade
New Construction N
Schools
Elementary Schools Ritchie Park
Middle Schools Julius West
High Schools Richard Montgomery
School District Montgomery County Public Schools
Others
HOA Fee Include Lawn Maintenance,Trash,Common Area Maintenance,Snow Removal
Senior Community No
Tax ID 160403459217
Ownership Fee Simple
SqFt Source Estimated
Special Listing Condition Standard
Read Less Info
Want to know what your home might be worth? Contact us for a FREE valuation!

Our team is ready to help you sell your home for the highest possible price ASAP

Bought with Jill L Schwartz • RLAH @properties
GET MORE INFORMATION
Bob Gauger
Broker Associate | License ID: 312506
Broker Associate License ID: 312506



