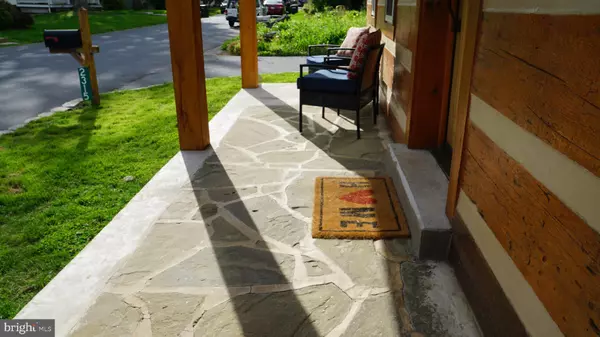For more information regarding the value of a property, please contact us for a free consultation.
Key Details
Sold Price $238,500
Property Type Single Family Home
Sub Type Detached
Listing Status Sold
Purchase Type For Sale
Square Footage 1,553 sqft
Price per Sqft $153
Subdivision Rohrerstown
MLS Listing ID PALA133916
Sold Date 08/16/19
Style Cape Cod
Bedrooms 3
Full Baths 2
Half Baths 1
HOA Y/N N
Abv Grd Liv Area 1,553
Originating Board BRIGHT
Year Built 1900
Annual Tax Amount $3,401
Tax Year 2020
Lot Size 10,890 Sqft
Acres 0.25
Lot Dimensions 0.00 x 0.00
Property Description
PENDING--Seller will accept back up offers. Old World Charm Meets New World Upgrades! EXCEPTIONAL Quality of Construction in this Cape Cod remodel. KIDS WALK TO ELEMENTARY SCHOOL!! Home is Enhanced by a STUNNING Kitchen! Cozy Living room boasts Original Hardwood floors & original split log walls, Eat-in Kitchen features Stunning Hickory Cabinetry w/ granite counters, Tiles Backsplash & Brazilian Cherry Floors, Cabinet Pantry, Delightful Dining area. Convenient 1st Floor Laundry in Multi-purpose room. The Dreamy Master suite is enhanced w/ a huge walk-in closet & TO DIE FOR luxuriously-tiled Master Bath & walk-in shower ROOM w/ multi-shower sprays! Hidden wall safe INCLUDED! The basement is not suitable to finish as it is very small area for only the utilities etc. You could add some seasonal living space by covering and screening in a portion of the very large deck! 2 car garage & nicely landscaped and conveniently located on a very quiet street, close to shopping, major highways, parks, medical facilities & cultural activities. Lot is semi-private backing to a church parking lot. Don't miss this beautifully remodeled & charming cape cod.
Location
State PA
County Lancaster
Area East Hempfield Twp (10529)
Zoning RESIDENTIAL
Rooms
Other Rooms Living Room, Dining Room, Primary Bedroom, Bedroom 2, Bedroom 3, Kitchen, Laundry, Bathroom 2, Primary Bathroom, Half Bath
Basement Partial, Unfinished
Interior
Interior Features Breakfast Area, Ceiling Fan(s), Combination Kitchen/Dining, Dining Area, Floor Plan - Traditional, Kitchen - Eat-In, Formal/Separate Dining Room, Kitchen - Gourmet, Primary Bath(s), Recessed Lighting, Walk-in Closet(s), Wood Floors
Hot Water Natural Gas
Heating Central, Hot Water, Radiator
Cooling Central A/C, Ceiling Fan(s)
Flooring Hardwood, Ceramic Tile, Wood, Laminated
Equipment Built-In Microwave, Built-In Range, Dishwasher, Disposal, Dryer - Gas, Dryer, Exhaust Fan, Microwave, Oven - Self Cleaning, Oven/Range - Gas, Refrigerator, Stainless Steel Appliances, Washer, Water Heater
Fireplace N
Appliance Built-In Microwave, Built-In Range, Dishwasher, Disposal, Dryer - Gas, Dryer, Exhaust Fan, Microwave, Oven - Self Cleaning, Oven/Range - Gas, Refrigerator, Stainless Steel Appliances, Washer, Water Heater
Heat Source Natural Gas
Laundry Main Floor
Exterior
Exterior Feature Deck(s), Porch(es)
Parking Features Garage - Front Entry, Garage Door Opener
Garage Spaces 5.0
Utilities Available Cable TV, Phone
Water Access N
Roof Type Composite
Accessibility Level Entry - Main
Porch Deck(s), Porch(es)
Attached Garage 2
Total Parking Spaces 5
Garage Y
Building
Lot Description Level, Rear Yard, Corner
Story 1.5
Sewer Public Sewer
Water Public
Architectural Style Cape Cod
Level or Stories 1.5
Additional Building Above Grade, Below Grade
New Construction N
Schools
Elementary Schools Rohrerstown
Middle Schools Centerville
High Schools Hempfield
School District Hempfield
Others
Senior Community No
Tax ID 290-44217-0-0000
Ownership Fee Simple
SqFt Source Estimated
Acceptable Financing Cash, Conventional, FHA
Listing Terms Cash, Conventional, FHA
Financing Cash,Conventional,FHA
Special Listing Condition Standard
Read Less Info
Want to know what your home might be worth? Contact us for a FREE valuation!

Our team is ready to help you sell your home for the highest possible price ASAP

Bought with Larry W Hess • Keller Williams Elite
GET MORE INFORMATION
Bob Gauger
Broker Associate | License ID: 312506
Broker Associate License ID: 312506



