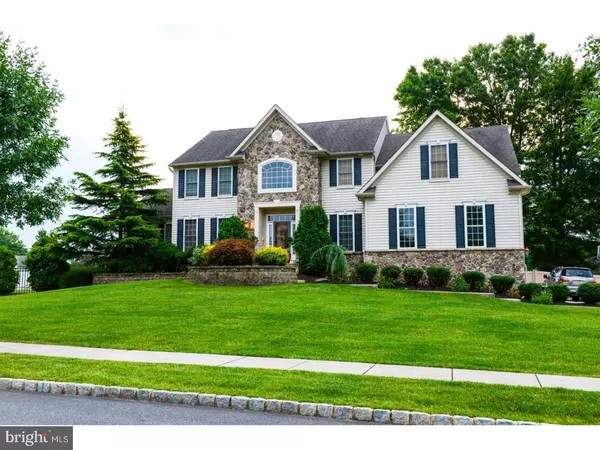For more information regarding the value of a property, please contact us for a free consultation.
Key Details
Sold Price $444,000
Property Type Single Family Home
Sub Type Detached
Listing Status Sold
Purchase Type For Sale
Square Footage 5,070 sqft
Price per Sqft $87
Subdivision Laurel Wood Estate
MLS Listing ID NJCD364618
Sold Date 08/16/19
Style Colonial
Bedrooms 5
Full Baths 3
Half Baths 1
HOA Y/N N
Abv Grd Liv Area 3,570
Originating Board BRIGHT
Year Built 2005
Annual Tax Amount $18,206
Tax Year 2019
Lot Size 1.000 Acres
Acres 1.0
Lot Dimensions 0.00 x 0.00
Property Description
Pictures don't do this house justice! Seeing is believing. Over 5000 square feet of living space. If you enjoy entertaining, this is the home for you! From the time you pull up, you'll say WOW!! Huge 1 acre lot, EP Henry landscaping, well-manicured and maintained yard with full sprinkler system throughout the property. A spacious 21x18 vinyl coated deck overlooks a heated gunite pool equipped with colored lighting, hot tub and waterfall. Come inside through the 2 story foyer complete with hardwood flooring, butlers staircase and bull nose rounded corners throughout. To the left is your formal living room, which leads to a 1st floor mother in law suite or large office complete with a full private bathroom. Down the hall is the sunroom with views to the brand new deck/pool area. You can control all the pool settings from right here. Take the steps to the lower level and it's party time in a fully finished 1700 square foot basement with crown molding and recessed lighting. Plenty of extra storage down there with 3 storage closets. All ready for another bathroom. Come back up to the 2nd set of stairs into the kitchen. Gorgeous kitchen with above and under mount lighting, granite counters, 42" maple cabinets and a half bath off the side. The kitchen boasts a great view into the family room with soaring 20' vaulted ceilings, surround sound and gas fireplace. Upstairs there are 4 generous sized bedrooms with ceiling fans. 3 bedrooms have walk in closets. The master bedroom is fit for a king and queen with tray ceiling, ceiling fan, gas fireplace, sitting room, master bath with Jacuzzi tub and 2 walk in closets. The master bedroom also has 2 hide away attics at floor level. Home also includes a large shed with motion lighting perfect for lawn/pool storage. Home also has a 3 car garage and a 2nd deck to the side yard. This house won't last long!!
Location
State NJ
County Camden
Area Gloucester Twp (20415)
Zoning RESIDENTIAL
Rooms
Other Rooms Living Room, Primary Bedroom, Bedroom 2, Bedroom 4, Kitchen, Family Room, Sun/Florida Room, In-Law/auPair/Suite, Laundry, Bathroom 3
Basement Fully Finished
Main Level Bedrooms 5
Interior
Interior Features Attic/House Fan, Carpet, Crown Moldings, Double/Dual Staircase, Family Room Off Kitchen, Floor Plan - Open, Intercom, Kitchen - Island, Pantry, Sprinkler System, Upgraded Countertops, Window Treatments
Heating Forced Air
Cooling Central A/C
Fireplaces Number 2
Fireplaces Type Mantel(s), Gas/Propane, Fireplace - Glass Doors
Fireplace Y
Heat Source Natural Gas
Laundry Main Floor
Exterior
Exterior Feature Deck(s)
Parking Features Garage - Side Entry, Garage Door Opener, Inside Access, Oversized, Other
Garage Spaces 3.0
Pool Fenced, Heated, In Ground, Other
Water Access N
Accessibility 2+ Access Exits
Porch Deck(s)
Attached Garage 3
Total Parking Spaces 3
Garage Y
Building
Story 2
Sewer Public Sewer
Water Public
Architectural Style Colonial
Level or Stories 2
Additional Building Above Grade, Below Grade
New Construction N
Schools
School District Gloucester Township Public Schools
Others
Senior Community No
Tax ID 15-20401-00001
Ownership Fee Simple
SqFt Source Assessor
Security Features Intercom,Fire Detection System,Electric Alarm,Monitored,Motion Detectors,Smoke Detector,Security System
Special Listing Condition Standard
Read Less Info
Want to know what your home might be worth? Contact us for a FREE valuation!

Our team is ready to help you sell your home for the highest possible price ASAP

Bought with Camille A Simms • RE/MAX New Beginnings Realty
GET MORE INFORMATION
Bob Gauger
Broker Associate | License ID: 312506
Broker Associate License ID: 312506



