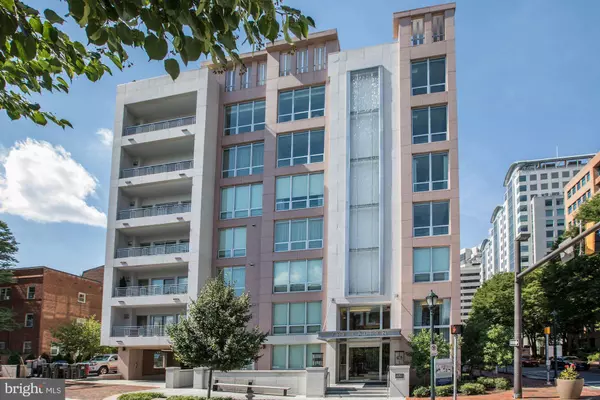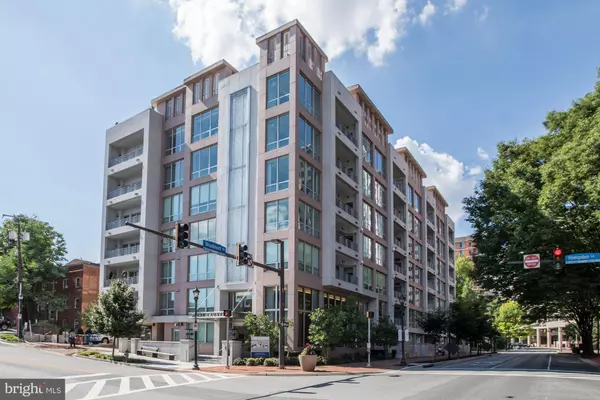For more information regarding the value of a property, please contact us for a free consultation.
Key Details
Sold Price $3,025,000
Property Type Condo
Sub Type Condo/Co-op
Listing Status Sold
Purchase Type For Sale
Square Footage 3,223 sqft
Price per Sqft $938
Subdivision Edgemoor
MLS Listing ID MDMC670876
Sold Date 08/21/19
Style Contemporary
Bedrooms 3
Full Baths 3
Half Baths 1
Condo Fees $3,401/mo
HOA Y/N N
Abv Grd Liv Area 3,223
Originating Board BRIGHT
Year Built 2016
Annual Tax Amount $50,758
Tax Year 2019
Property Description
Residence 702: Just released! Brand new penthouse level three bedrooms/ 3.5 bathrooms located in the coveted Lauren Residences. Expansive 3223 square foot residence basked in light with floor to ceiling windows and multiple balconies. The direct access elevator opens to your own lobby and once inside you will be indulged with the gleaming dark grey oak hardwood floors throughout with a vented gas fireplace, soaring 10 tray ceilings, state of the art home automation and automatic blinds. The kitchen boasts marble counter-tops with back splash and a center kitchen island. The kitchen appliances include Wolf, Subzero and Bosch. The expansive master suite offers two walk in closets and the bathroom provides a welcome retreat with double vanity, separate water closet, large soaking tub and separate rain shower with bench. The second bedroom offers a private balcony with the bathroom en-suite. The third bedroom is in its own right the size on another master suite with large walk-in closet and bathroom en-suite with double vanity. Large laundry room with full size washer and dryer, cabinets and sink. This home is stunning with plenty of gallery wall areas and powder room. The Lauren offers white glove service from our 24 hour concierge, valet, on-site manager and building engineer. For entertaining, the Lauren provides their residents the private Onyx wine bar with individual wine locker; an expansive roof deck (both areas equipped with a catering kitchen) along with a state of the art fitness facility. Storage and 2 parking spaces convey with the purchase of this spectacular and unique residence. The Lauren offers homes ranging from $1,049,900 to $3,499,900. To find out more please call or visit www.thenewlauren.com.
Location
State MD
County Montgomery
Zoning RES
Direction Southeast
Rooms
Main Level Bedrooms 3
Interior
Interior Features Breakfast Area, Combination Dining/Living, Elevator, Floor Plan - Open, Kitchen - Eat-In, Kitchen - Island, Primary Bath(s), Recessed Lighting, Sprinkler System, Walk-in Closet(s), Upgraded Countertops, Window Treatments, Wine Storage, Wood Floors
Heating Heat Pump(s)
Cooling Central A/C
Fireplaces Number 1
Fireplaces Type Gas/Propane, Mantel(s)
Equipment Built-In Microwave, Cooktop, Dishwasher, Disposal, Dryer - Front Loading, Dual Flush Toilets, ENERGY STAR Clothes Washer, ENERGY STAR Dishwasher, Exhaust Fan, Oven - Double, Oven - Wall, Oven/Range - Gas, Range Hood, Refrigerator, Stainless Steel Appliances, Washer - Front Loading, Water Heater
Fireplace Y
Appliance Built-In Microwave, Cooktop, Dishwasher, Disposal, Dryer - Front Loading, Dual Flush Toilets, ENERGY STAR Clothes Washer, ENERGY STAR Dishwasher, Exhaust Fan, Oven - Double, Oven - Wall, Oven/Range - Gas, Range Hood, Refrigerator, Stainless Steel Appliances, Washer - Front Loading, Water Heater
Heat Source Electric
Laundry Dryer In Unit, Washer In Unit
Exterior
Exterior Feature Balconies- Multiple
Parking On Site 2
Amenities Available Concierge, Dining Rooms, Fitness Center, Meeting Room, Party Room, Reserved/Assigned Parking, Elevator, Common Grounds
Water Access N
View City, Panoramic
Accessibility 36\"+ wide Halls, Doors - Lever Handle(s), Elevator
Porch Balconies- Multiple
Garage N
Building
Story 1
Sewer Public Sewer
Water Public
Architectural Style Contemporary
Level or Stories 1
Additional Building Above Grade, Below Grade
New Construction Y
Schools
School District Montgomery County Public Schools
Others
Pets Allowed Y
HOA Fee Include Common Area Maintenance,Custodial Services Maintenance,Gas,Lawn Maintenance,Management,Sewer,Snow Removal,Trash,Water,Reserve Funds,Insurance
Senior Community No
Tax ID 03779936
Ownership Condominium
Security Features Doorman,Carbon Monoxide Detector(s),Exterior Cameras,Fire Detection System,Smoke Detector,Sprinkler System - Indoor
Horse Property N
Special Listing Condition Standard
Pets Allowed Number Limit, Size/Weight Restriction
Read Less Info
Want to know what your home might be worth? Contact us for a FREE valuation!

Our team is ready to help you sell your home for the highest possible price ASAP

Bought with Jennifer Felix • Urban Pace
GET MORE INFORMATION
Bob Gauger
Broker Associate | License ID: 312506
Broker Associate License ID: 312506



