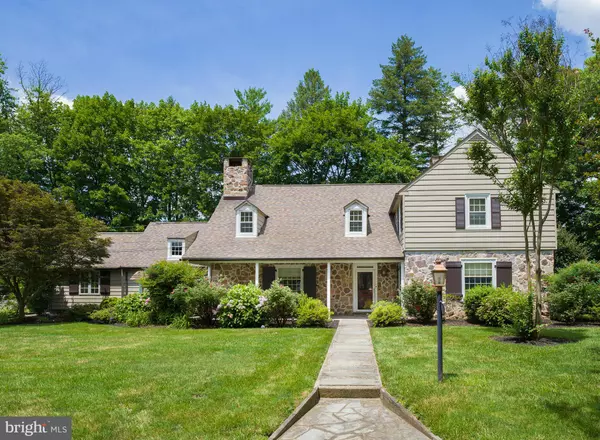For more information regarding the value of a property, please contact us for a free consultation.
Key Details
Sold Price $925,000
Property Type Single Family Home
Sub Type Detached
Listing Status Sold
Purchase Type For Sale
Square Footage 3,493 sqft
Price per Sqft $264
Subdivision None Available
MLS Listing ID PAMC618440
Sold Date 08/23/19
Style Colonial
Bedrooms 4
Full Baths 2
Half Baths 1
HOA Y/N N
Abv Grd Liv Area 3,493
Originating Board BRIGHT
Year Built 1932
Annual Tax Amount $14,050
Tax Year 2020
Lot Size 0.427 Acres
Acres 0.43
Lot Dimensions 143.00 x 0.00
Property Description
Wynnewood jewel with distinctive charm and extensive upgrades! You ll fall in love at first sight with this wonderful move-in ready home in desirable Lower Merion, set on a quiet street in a superb location, perfect for your family. One of 3 Pennsylvania farmhouse-style houses on Wynmere, architected by Arthur Love and built by his brother Donald, this beautifully designed residence features tasteful period millwork and hardware, mingled with modern renovations to the kitchen, family room, master and main bathrooms that respect this uniqueness. The lush property boasts picturesque scenery as well as large front, back and side yards that can cater to any need, whether children playing, sports, gardening or outdoor festivities. Stone walls and chimney, window dormers, a quaint covered front porch and lovely rear patio are among the other elements that enhance the curb appeal. Inside, the layout is fabulous, with generously-sized rooms, tasteful moldings, lots of light and an ideal flow. The large living room with wood-burning fireplace and built-ins, and formal dining room highlighted by exposed ceiling beams and a huge stone fireplace are inviting backdrops for hosting and special occasions. The gorgeous updated kitchen is a cook s dream with abundant counters and storage, top-quality appliances, a built-in workstation, heated floors, and open breakfast area overlooking the rear yard. Plus you ll enjoy the convenience of an adjacent family room with a vaulted exposed beam ceiling and heated floors, an office with built-ins, wood-burning fireplace, and access to the side yard & driveway, and a laundry area leading out to the back patio. The 2nd floor with an open landing, 4 bedrooms, 2 full updated baths, and hardwoods throughout is a peaceful retreat. The master features a walk-in closet and an en-suite tiled bath with radiant heat floors. Generous family/guest bedrooms share a tiled hall bath. One bedroom connects to ample attic space that can be finished out for a sitting area, studio or closet. The unfinished basement is spacious, clean and great for storage, with a 2nd laundry area and workshop. You can t beat the address, just a 10 min walk to Lower Merion HS, 12 min to the Septa train station, 15 min to Whole Foods, and easy walk to Narberth playground, library and commercial center. You re also only a 3 min drive to the Ardmore Amtrak train station, and close to Suburban Square shopping, Lifetime gym, the Market and Trader Joe s!
Location
State PA
County Montgomery
Area Lower Merion Twp (10640)
Zoning R3
Rooms
Other Rooms Living Room, Dining Room, Kitchen, Family Room, Foyer, Breakfast Room, Laundry, Office, Primary Bathroom
Basement Full, Unfinished
Interior
Interior Features Breakfast Area, Built-Ins, Ceiling Fan(s), Chair Railings, Combination Kitchen/Living, Crown Moldings, Dining Area, Exposed Beams, Family Room Off Kitchen, Kitchen - Gourmet, Primary Bath(s), Walk-in Closet(s)
Hot Water Natural Gas
Heating Hot Water, Radiator, Radiant
Cooling Central A/C
Flooring Hardwood
Fireplaces Number 2
Equipment Cooktop, Dishwasher, Disposal, Oven - Double, Oven - Wall, Oven/Range - Gas, Range Hood, Refrigerator, Six Burner Stove, Stainless Steel Appliances
Appliance Cooktop, Dishwasher, Disposal, Oven - Double, Oven - Wall, Oven/Range - Gas, Range Hood, Refrigerator, Six Burner Stove, Stainless Steel Appliances
Heat Source Natural Gas
Laundry Main Floor, Lower Floor
Exterior
Parking Features Built In
Garage Spaces 6.0
Water Access N
Roof Type Pitched,Shingle
Accessibility None
Attached Garage 2
Total Parking Spaces 6
Garage Y
Building
Story 2
Sewer Public Sewer
Water Public
Architectural Style Colonial
Level or Stories 2
Additional Building Above Grade, Below Grade
Structure Type Beamed Ceilings,Vaulted Ceilings
New Construction N
Schools
School District Lower Merion
Others
Senior Community No
Tax ID 40-00-67872-002
Ownership Fee Simple
SqFt Source Assessor
Security Features Security System
Acceptable Financing Cash, Conventional
Listing Terms Cash, Conventional
Financing Cash,Conventional
Special Listing Condition Standard
Read Less Info
Want to know what your home might be worth? Contact us for a FREE valuation!

Our team is ready to help you sell your home for the highest possible price ASAP

Bought with Randy L Barker • BHHS Fox & Roach-Haverford
GET MORE INFORMATION
Bob Gauger
Broker Associate | License ID: 312506
Broker Associate License ID: 312506



