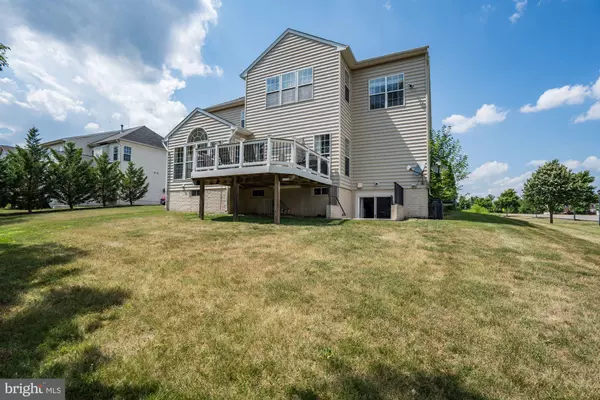For more information regarding the value of a property, please contact us for a free consultation.
Key Details
Sold Price $820,000
Property Type Single Family Home
Sub Type Detached
Listing Status Sold
Purchase Type For Sale
Square Footage 5,335 sqft
Price per Sqft $153
Subdivision Amberleigh
MLS Listing ID VALO389664
Sold Date 08/28/19
Style Colonial
Bedrooms 5
Full Baths 4
Half Baths 1
HOA Fees $85/mo
HOA Y/N Y
Abv Grd Liv Area 3,683
Originating Board BRIGHT
Year Built 2008
Annual Tax Amount $7,531
Tax Year 2019
Lot Size 9,148 Sqft
Acres 0.21
Property Description
Open Sunday 7/14 from 1-4. Beautiful Stone Front home with 5 bedrooms, 4.5 baths, 2 car side load garage. Over 5330 SF total finished area on all levels; 3683 SF on above grade; 2-story Foyer; Elegant family room with coffered ceiling and fireplace; Office room on main level; upgraded hardwood floors; Built-in speakers on all levels; Gourmet kitchen with stainless steel appliances; Dual staircase; Sunroom off kitchen; Composite deck; Large Master suite with sitting room and 2 walk-in closets; Luxury master bath; Composite deck; Backs to trees; Basement has large recreation room, gym room, den, and storage area, Media room in the basement converted to kids play area; Walkable distance to Moorefield Station Elementary school; Close to Home Depot, Loudoun Station and Brambleton town center; About a mile drive to Toll Road and Future silver line metro station which is coming up in 2020.
Location
State VA
County Loudoun
Zoning RES
Rooms
Basement Full
Interior
Interior Features Breakfast Area, Butlers Pantry, Chair Railings, Crown Moldings, Dining Area, Double/Dual Staircase, Floor Plan - Open, Kitchen - Gourmet, Kitchen - Island, Primary Bath(s), Pantry, Walk-in Closet(s), Wood Floors
Heating Forced Air
Cooling Central A/C
Fireplaces Number 1
Fireplaces Type Stone
Equipment Built-In Microwave, Cooktop, Dishwasher, Disposal, Dryer - Electric, Oven - Double, Refrigerator, Six Burner Stove, Stainless Steel Appliances, Washer, Water Heater
Fireplace Y
Appliance Built-In Microwave, Cooktop, Dishwasher, Disposal, Dryer - Electric, Oven - Double, Refrigerator, Six Burner Stove, Stainless Steel Appliances, Washer, Water Heater
Heat Source Natural Gas
Laundry Main Floor
Exterior
Exterior Feature Deck(s)
Parking Features Garage - Side Entry
Garage Spaces 2.0
Water Access N
Accessibility None
Porch Deck(s)
Attached Garage 2
Total Parking Spaces 2
Garage Y
Building
Story 3+
Sewer Public Sewer
Water Public
Architectural Style Colonial
Level or Stories 3+
Additional Building Above Grade, Below Grade
New Construction N
Schools
School District Loudoun County Public Schools
Others
Senior Community No
Tax ID 120277293000
Ownership Fee Simple
SqFt Source Assessor
Special Listing Condition Standard
Read Less Info
Want to know what your home might be worth? Contact us for a FREE valuation!

Our team is ready to help you sell your home for the highest possible price ASAP

Bought with Ravinder R Avala • Premium Realty, LLC
GET MORE INFORMATION
Bob Gauger
Broker Associate | License ID: 312506
Broker Associate License ID: 312506



