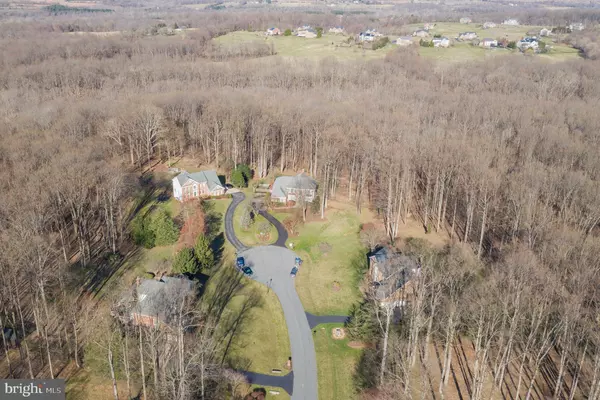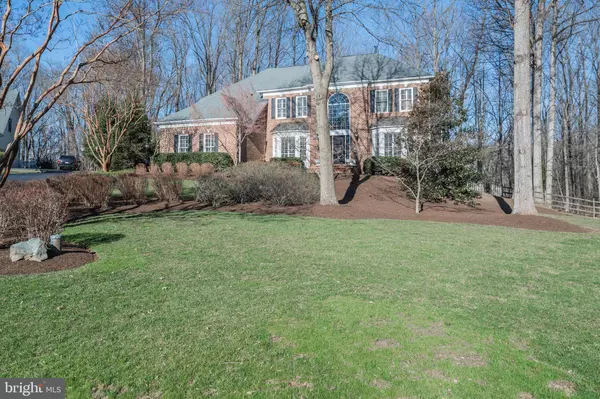For more information regarding the value of a property, please contact us for a free consultation.
Key Details
Sold Price $910,000
Property Type Single Family Home
Sub Type Detached
Listing Status Sold
Purchase Type For Sale
Square Footage 5,764 sqft
Price per Sqft $157
Subdivision Spring Meadows
MLS Listing ID MDMC626048
Sold Date 08/30/19
Style Colonial
Bedrooms 5
Full Baths 4
Half Baths 1
HOA Fees $4/ann
HOA Y/N Y
Abv Grd Liv Area 4,203
Originating Board BRIGHT
Year Built 1995
Annual Tax Amount $9,287
Tax Year 2019
Lot Size 2.000 Acres
Acres 2.0
Property Description
This is the home you've been waiting for. Gorgeous Charleston built home on a premium 2 acre cul-de-sac lot in the highly sought after community of Spring Meadows. Too many upgrades and updates to list them all, but here's just a few. Completely renovated Jack Rosen designed chef's kitchen, to include top of the line appliances 60 inch Wolf gas range with 6 burners, grill and griddle, sub-zero refrigerator, new cabinetry and awesome leathered granite counter-tops. Gleaming wood floors throughout most of the main level. Sunken "Great Room" with cozy gas fireplace with stone overlay and granite hearth. Two sets of washers and dryers. One set in the lower level, and one conveniently located off of the Owners bath. Expansive Owners' suite leads to a private Owners bath with new frame-less shower enclosure, sunken tub and double vanities with granite top. The finished walk-out basement has a large recreation room with wet bar, 5th bedroom and 4th full bath. Additionally, there is a relaxing Trex deck and flag stone patio overlooking one of the best lots in all of Montgomery County. This home truly is special! **Buyer to provide a completed GCAAR Financial Information Sheet and strong Pre-Approval Letter with contracts.
Location
State MD
County Montgomery
Zoning RC
Rooms
Basement Fully Finished, Walkout Level
Interior
Interior Features Built-Ins, Curved Staircase, Double/Dual Staircase, Family Room Off Kitchen, Floor Plan - Open, Formal/Separate Dining Room, Kitchen - Island, Upgraded Countertops, Wet/Dry Bar, Ceiling Fan(s), Chair Railings, Dining Area, Kitchen - Eat-In, Kitchen - Gourmet
Hot Water Natural Gas
Heating Forced Air
Cooling Central A/C
Flooring Hardwood, Carpet
Fireplaces Number 1
Fireplaces Type Stone, Gas/Propane
Equipment Built-In Microwave, Commercial Range, Dishwasher, Disposal, Refrigerator, Six Burner Stove, Washer, Compactor, Dryer, Exhaust Fan, Indoor Grill, Microwave, Stainless Steel Appliances, Stove
Fireplace Y
Appliance Built-In Microwave, Commercial Range, Dishwasher, Disposal, Refrigerator, Six Burner Stove, Washer, Compactor, Dryer, Exhaust Fan, Indoor Grill, Microwave, Stainless Steel Appliances, Stove
Heat Source Natural Gas
Laundry Basement, Upper Floor
Exterior
Exterior Feature Deck(s), Patio(s)
Parking Features Garage - Side Entry, Garage Door Opener, Built In
Garage Spaces 5.0
Fence Partially, Picket, Split Rail
Water Access N
View Trees/Woods
Roof Type Shingle
Accessibility None
Porch Deck(s), Patio(s)
Attached Garage 3
Total Parking Spaces 5
Garage Y
Building
Lot Description Backs to Trees, Cul-de-sac, Private, Trees/Wooded
Story 3+
Sewer On Site Septic
Water Well
Architectural Style Colonial
Level or Stories 3+
Additional Building Above Grade, Below Grade
New Construction N
Schools
Elementary Schools Darnestown
Middle Schools Lakelands Park
High Schools Northwest
School District Montgomery County Public Schools
Others
Senior Community No
Tax ID 160602927795
Ownership Fee Simple
SqFt Source Estimated
Acceptable Financing Cash, Conventional, Other
Horse Property N
Listing Terms Cash, Conventional, Other
Financing Cash,Conventional,Other
Special Listing Condition Standard
Read Less Info
Want to know what your home might be worth? Contact us for a FREE valuation!

Our team is ready to help you sell your home for the highest possible price ASAP

Bought with Christopher N Kelley • RE/MAX Realty Group
GET MORE INFORMATION
Bob Gauger
Broker Associate | License ID: 312506
Broker Associate License ID: 312506



