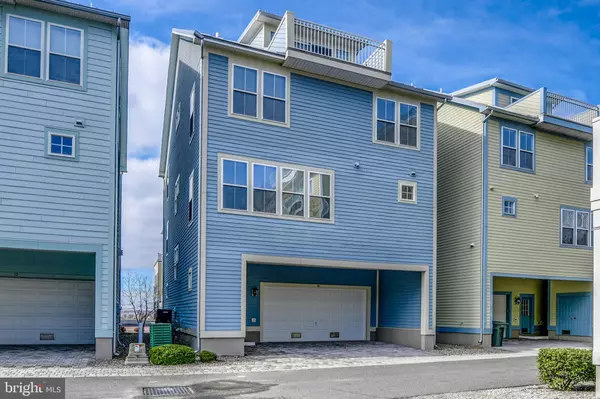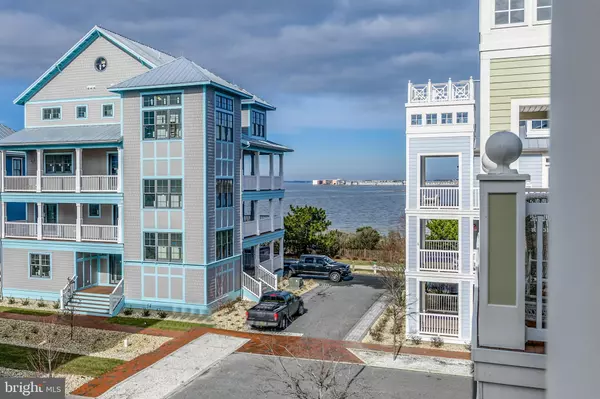For more information regarding the value of a property, please contact us for a free consultation.
Key Details
Sold Price $795,000
Property Type Single Family Home
Sub Type Detached
Listing Status Sold
Purchase Type For Sale
Square Footage 3,244 sqft
Price per Sqft $245
Subdivision Sunset Island
MLS Listing ID MDWO102156
Sold Date 09/03/19
Style Coastal,Contemporary
Bedrooms 5
Full Baths 4
Half Baths 1
HOA Fees $324/mo
HOA Y/N Y
Abv Grd Liv Area 3,244
Originating Board BRIGHT
Year Built 2006
Annual Tax Amount $11,007
Tax Year 2019
Lot Size 2,124 Sqft
Acres 0.05
Property Description
Striking designer decorated Global Luxury Coastal single family home located in the prestigious community of Sunset Island. If you are looking for a luxury lifestyle look no further. This home boasts 5BR, 4.5 BA and is being sold fully furnished! The amenities at Sunset Island are unmatched with a heated indoor pool, outdoor pools, private beach on the bay, boat docks, fishing and crab pier, clubhouse, fitness center, fountains, walking paths, restaurant and shops all in a private gated community. This home is meticulously appointed with upgrades throughout and has sweeping million dollar views. From the minute you drive up you will fall in love with this beautiful Coastal home. You will love the large covered front porch for relaxing and watching sunsets. As you walk through the front door you will immediately notice the custom floors, upgraded lighting and extensive millwork throughout this home. The first level has a flex room / office and full bath. The second level has an open floor plan that leads to a spacious family room with a cozy fireplace and custom millwork. The chefs kitchen flows to the large dining area making it the perfect place for entertaining family and friends. The gourmet kitchen has stainless steel appliances, granite countertops, upgraded cabinets, tile backsplash and tile flooring. Off the family room you will have access to another large covered porch for relaxing. The third level has 3 additional bedrooms and a spacious master suite making this a perfect vacation getaway. You also have an additional loft area being used as a 5th bedroom with full bath and a second family room. Other features of this home include chair railings, crown moldings, sprinkler system, granite countertops, walk-in closets, whirlpool tub, custom window treatments, outside shower, garage with remotes and a full size laundry room. Must Honor Summer Sat-Sat Rentals last 2 years 70k+ in Gross Rental Income!
Location
State MD
County Worcester
Area Bayside Interior (83)
Zoning BMUD
Rooms
Other Rooms Dining Room, Kitchen, Family Room, Bedroom 1, Laundry, Half Bath
Interior
Interior Features Ceiling Fan(s), Chair Railings, Crown Moldings, Entry Level Bedroom, Sprinkler System, Upgraded Countertops, Walk-in Closet(s), WhirlPool/HotTub, Window Treatments, Combination Kitchen/Living, Combination Kitchen/Dining, Floor Plan - Open, Primary Bath(s), Stall Shower
Hot Water Natural Gas
Heating Heat Pump(s), Forced Air, Zoned
Cooling Central A/C
Fireplaces Number 1
Fireplaces Type Gas/Propane
Equipment Dishwasher, Disposal, Dryer, Refrigerator, Washer, Built-In Microwave, Oven - Double, Oven - Wall, Stainless Steel Appliances, Water Heater
Furnishings Yes
Fireplace Y
Appliance Dishwasher, Disposal, Dryer, Refrigerator, Washer, Built-In Microwave, Oven - Double, Oven - Wall, Stainless Steel Appliances, Water Heater
Heat Source Natural Gas
Laundry Main Floor
Exterior
Exterior Feature Balcony, Deck(s), Porch(es)
Parking Features Garage - Rear Entry, Garage Door Opener
Garage Spaces 2.0
Amenities Available Beach Club, Club House, Exercise Room, Fitness Center, Pier/Dock, Pool - Indoor, Pool - Outdoor, Security, Swimming Pool, Tot Lots/Playground
Water Access N
View Bay, Water
Accessibility None
Porch Balcony, Deck(s), Porch(es)
Attached Garage 2
Total Parking Spaces 2
Garage Y
Building
Story 3+
Sewer Public Sewer
Water Public
Architectural Style Coastal, Contemporary
Level or Stories 3+
Additional Building Above Grade, Below Grade
New Construction N
Schools
School District Worcester County Public Schools
Others
Senior Community No
Tax ID 10-430976
Ownership Fee Simple
SqFt Source Estimated
Acceptable Financing Cash, Conventional
Horse Property N
Listing Terms Cash, Conventional
Financing Cash,Conventional
Special Listing Condition Standard
Read Less Info
Want to know what your home might be worth? Contact us for a FREE valuation!

Our team is ready to help you sell your home for the highest possible price ASAP

Bought with Terence A. Riley • Vantage Resort Realty-52
GET MORE INFORMATION
Bob Gauger
Broker Associate | License ID: 312506
Broker Associate License ID: 312506



