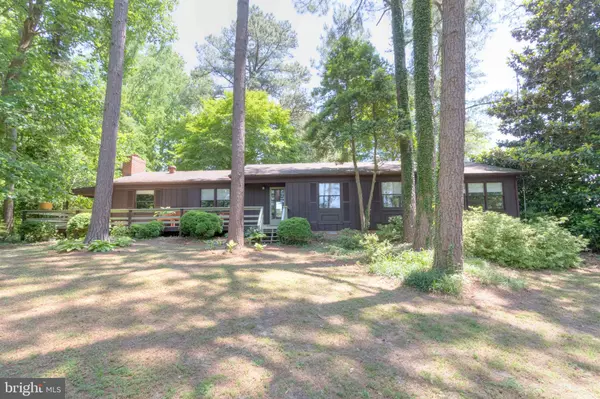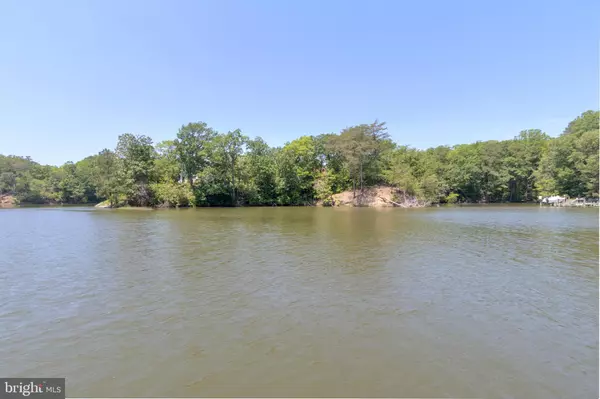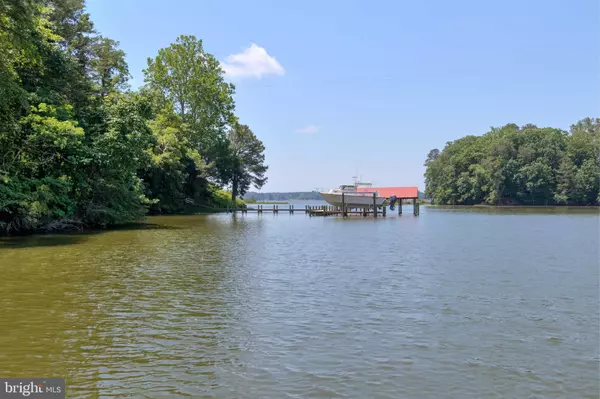For more information regarding the value of a property, please contact us for a free consultation.
Key Details
Sold Price $375,000
Property Type Single Family Home
Sub Type Detached
Listing Status Sold
Purchase Type For Sale
Square Footage 1,776 sqft
Price per Sqft $211
MLS Listing ID VAMX100116
Sold Date 08/30/19
Style Ranch/Rambler
Bedrooms 3
Full Baths 2
Half Baths 1
HOA Y/N N
Abv Grd Liv Area 1,776
Originating Board BRIGHT
Year Built 1973
Annual Tax Amount $2,885
Tax Year 2018
Lot Size 3.360 Acres
Acres 3.36
Property Description
Beautiful waterfrontage and private lot with large trees and mature landscaping make this property perfect for those seeking solitude in nature. The protected cover offers peaceful views and allows quick access to the Piankatank River and from there the Chesapeake Bay! Located in Deltaville, shopping groceries and small town life are easily accessible. The home has been lovingly maintained and cared for. The 1 floor ranch style home is perfect for those who want to avoid stairs. The property is elevated well out of the flood zone and slopes gently to the private dock. The home features a large living area with water views that is open to a dining area with fireplace. The spacious kitchen features stainless steel appliances, breakfast area and pantry. The full guest bath is located just off the living room. An ensuite bedroom offers an attached bath. There is a large bedroom with multiple closets and water views. A large bonus room has an attached half bath, separate entrance and could be utilized as an office, additional living space or bedroom. A car port and multiple sheds provide space for vehicles, boat and law equipment.
Location
State VA
County Middlesex
Zoning R1
Rooms
Other Rooms Living Room, Dining Room, Primary Bedroom, Bedroom 2, Bedroom 3, Kitchen
Basement Partial
Main Level Bedrooms 3
Interior
Interior Features Ceiling Fan(s), Chair Railings, Entry Level Bedroom, Wood Floors
Hot Water Electric
Heating Heat Pump - Electric BackUp
Cooling Heat Pump(s)
Fireplaces Number 1
Fireplaces Type Brick
Equipment Dryer, Refrigerator, Stainless Steel Appliances, Stove, Washer
Fireplace Y
Appliance Dryer, Refrigerator, Stainless Steel Appliances, Stove, Washer
Heat Source Electric
Laundry Main Floor
Exterior
Waterfront Description Private Dock Site
Water Access Y
Water Access Desc Private Access
View Creek/Stream
Roof Type Composite
Accessibility None
Garage N
Building
Story 1
Foundation Crawl Space
Sewer Septic Exists
Water Private, Well
Architectural Style Ranch/Rambler
Level or Stories 1
Additional Building Above Grade
New Construction N
Schools
Elementary Schools Middlesex
High Schools Middlesex
School District Middlesex County Public Schools
Others
Senior Community No
Tax ID NO TAX RECORD
Ownership Fee Simple
SqFt Source Estimated
Special Listing Condition Standard
Read Less Info
Want to know what your home might be worth? Contact us for a FREE valuation!

Our team is ready to help you sell your home for the highest possible price ASAP

Bought with Non Member • Metropolitan Regional Information Systems, Inc.
GET MORE INFORMATION
Bob Gauger
Broker Associate | License ID: 312506
Broker Associate License ID: 312506



