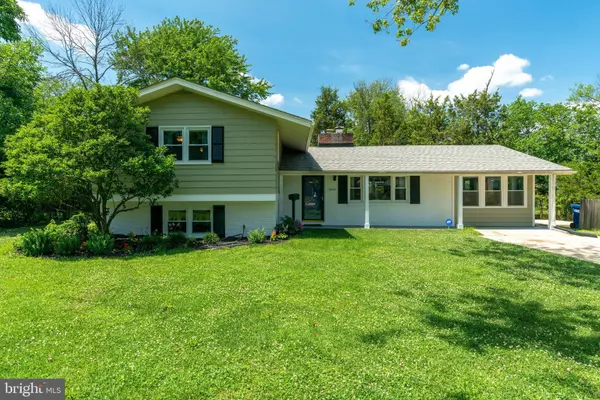For more information regarding the value of a property, please contact us for a free consultation.
Key Details
Sold Price $570,000
Property Type Single Family Home
Sub Type Detached
Listing Status Sold
Purchase Type For Sale
Square Footage 1,960 sqft
Price per Sqft $290
Subdivision Dowden Terrace
MLS Listing ID VAFX1077666
Sold Date 09/05/19
Style Split Level
Bedrooms 3
Full Baths 2
Half Baths 1
HOA Y/N N
Abv Grd Liv Area 1,960
Originating Board BRIGHT
Year Built 1960
Annual Tax Amount $5,851
Tax Year 2019
Lot Size 0.333 Acres
Acres 0.33
Property Description
Fabulous 3 BR/2.5 BA home close to Shirlington, Pentagon, great shopping and dining. Warm hardwood floors throughout the main and upper levels, updates in kitchen and baths, master bedroom w/walk-in closet & attached bath, bright, welcoming sunroom, and 2 outdoor patios including a lovely stone patio just outside the kitchen door. Replacements within the last 5 years include a new boiler (for heat), roof, windows, and insulation. Upon entering the house, you are immediately drawn to the painted brick fireplace and warm hardwood floors. Continue past the living room into the bright, modernized kitchen with granite counter tops, stainless appliances and neutral laminate flooring. A featured bonus to the main level is the beautiful sunroom with lovely ceramic tile flooring, 2 ceiling fans and windows all around. Imagine enjoying your morning cup of coffee here! The lower level will be a perfect spot for relaxing and unwinding in the sun-filled family room with new laminate flooring. Outside, the generous-sized yard allows both privacy and a serene setting with mature trees and landscaping. For more outdoor recreation, the local park is just a short walk away.
Location
State VA
County Fairfax
Zoning 130
Rooms
Other Rooms Living Room, Dining Room, Primary Bedroom, Bedroom 2, Bedroom 3, Kitchen, Family Room, Sun/Florida Room, Bathroom 2, Primary Bathroom, Half Bath
Basement Daylight, Full, Fully Finished, Interior Access
Interior
Interior Features Attic, Ceiling Fan(s), Chair Railings, Crown Moldings, Dining Area, Primary Bath(s), Upgraded Countertops, Wood Floors
Hot Water Natural Gas
Heating Hot Water
Cooling Ceiling Fan(s), Attic Fan, Central A/C
Fireplaces Number 1
Fireplaces Type Fireplace - Glass Doors, Mantel(s)
Equipment Built-In Microwave, Dishwasher, Disposal, Oven/Range - Gas, Refrigerator, Dryer, Dryer - Gas, Stainless Steel Appliances, Washer
Fireplace Y
Appliance Built-In Microwave, Dishwasher, Disposal, Oven/Range - Gas, Refrigerator, Dryer, Dryer - Gas, Stainless Steel Appliances, Washer
Heat Source Natural Gas
Laundry Lower Floor
Exterior
Exterior Feature Patio(s)
Water Access N
Accessibility None
Porch Patio(s)
Garage N
Building
Story 3+
Sewer Public Sewer
Water Public
Architectural Style Split Level
Level or Stories 3+
Additional Building Above Grade, Below Grade
New Construction N
Schools
Elementary Schools Glen Forest
Middle Schools Glasgow
High Schools Justice
School District Fairfax County Public Schools
Others
Senior Community No
Tax ID 0614 16190005
Ownership Fee Simple
SqFt Source Estimated
Special Listing Condition Standard
Read Less Info
Want to know what your home might be worth? Contact us for a FREE valuation!

Our team is ready to help you sell your home for the highest possible price ASAP

Bought with Kristin M Francis • Keller Williams Capital Properties
GET MORE INFORMATION
Bob Gauger
Broker Associate | License ID: 312506
Broker Associate License ID: 312506



