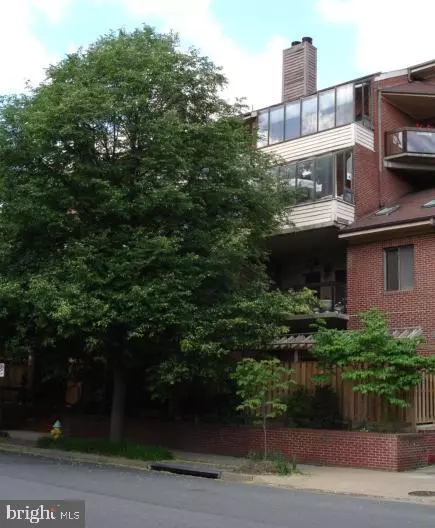For more information regarding the value of a property, please contact us for a free consultation.
Key Details
Sold Price $345,000
Property Type Condo
Sub Type Condo/Co-op
Listing Status Sold
Purchase Type For Sale
Square Footage 706 sqft
Price per Sqft $488
Subdivision Summerwalk
MLS Listing ID VAAR152378
Sold Date 09/06/19
Style Traditional
Bedrooms 1
Full Baths 1
Condo Fees $360/mo
HOA Y/N N
Abv Grd Liv Area 706
Originating Board BRIGHT
Year Built 1984
Annual Tax Amount $3,296
Tax Year 2019
Property Description
1 block to the Ballston Metro 1 bedroom, 1 bath, 1 assigned parking, and a Sun Room, too. Convenient Living in the Summerwalk at Ballston Condo, a pet friendly building, with reasonably priced condo fees for a building in this location. The Sun Room adds additional living space in an already spacious unit. There is ample storage and in addition 2 walk-in closets, and the washer and dryer are in the unit. Bedroom has a large bay window that floods the room with sunlight. There is a dining alcove in the living area and very close to the kitchen for ease in entertaining. There is assigned parking in the garage. Enjoy the large outdoor common patio area with a gazebo, tables and grills as an additional way to entertain. Ballston is great area for a variety of experiences and options, most within walking distance, from health clubs, an aquatic center, ice rink, library, parks, banking and very convenient shopping. There are many different types of restaurants, coffee shops, endless shops and boutiques and then there is the Ballston Quarter. Transportation options are varied with Metro, bus, easy access to the airport, I-66 and other major routes. Students find Ballston convenient too with George Mason University School of Law, Marymount University and Georgetown University (Arlington Campus) walk to school, ride your bike, or take easy transportation it is your choice. Sold As Is.
Location
State VA
County Arlington
Zoning RC
Rooms
Other Rooms Living Room, Dining Room, Kitchen, Bedroom 1, Sun/Florida Room, Bathroom 1
Main Level Bedrooms 1
Interior
Interior Features Floor Plan - Traditional, Kitchen - Galley, Stall Shower
Heating Heat Pump(s), Forced Air
Cooling Central A/C
Equipment Dishwasher, Disposal, Dryer - Electric, Exhaust Fan, Icemaker, Oven/Range - Electric, Oven - Self Cleaning, Refrigerator, Stainless Steel Appliances, Washer/Dryer Stacked, Water Heater
Window Features Bay/Bow,Sliding,Screens
Appliance Dishwasher, Disposal, Dryer - Electric, Exhaust Fan, Icemaker, Oven/Range - Electric, Oven - Self Cleaning, Refrigerator, Stainless Steel Appliances, Washer/Dryer Stacked, Water Heater
Heat Source Electric
Laundry Washer In Unit, Dryer In Unit
Exterior
Parking Features Garage - Front Entry, Garage Door Opener, Additional Storage Area, Underground, Other
Garage Spaces 1.0
Parking On Site 1
Amenities Available Common Grounds, Elevator, Reserved/Assigned Parking
Water Access N
View City
Accessibility None
Attached Garage 1
Total Parking Spaces 1
Garage Y
Building
Story 1
Unit Features Garden 1 - 4 Floors
Sewer Public Sewer
Water Public
Architectural Style Traditional
Level or Stories 1
Additional Building Above Grade, Below Grade
New Construction N
Schools
Elementary Schools Ashlawn
Middle Schools Swanson
High Schools Washington-Liberty
School District Arlington County Public Schools
Others
Pets Allowed Y
HOA Fee Include Common Area Maintenance,Ext Bldg Maint,Lawn Care Front,Lawn Care Rear,Lawn Care Side,Lawn Maintenance,Management,Reserve Funds,Snow Removal,Sewer,Water,Trash
Senior Community No
Tax ID 14-024-047
Ownership Condominium
Security Features Main Entrance Lock,Smoke Detector,Sprinkler System - Indoor
Acceptable Financing Cash, Conventional, FHA
Listing Terms Cash, Conventional, FHA
Financing Cash,Conventional,FHA
Special Listing Condition Standard
Pets Allowed Cats OK, Dogs OK, Size/Weight Restriction
Read Less Info
Want to know what your home might be worth? Contact us for a FREE valuation!

Our team is ready to help you sell your home for the highest possible price ASAP

Bought with Sarah E Brazell • City Chic Real Estate
GET MORE INFORMATION
Bob Gauger
Broker Associate | License ID: 312506
Broker Associate License ID: 312506



