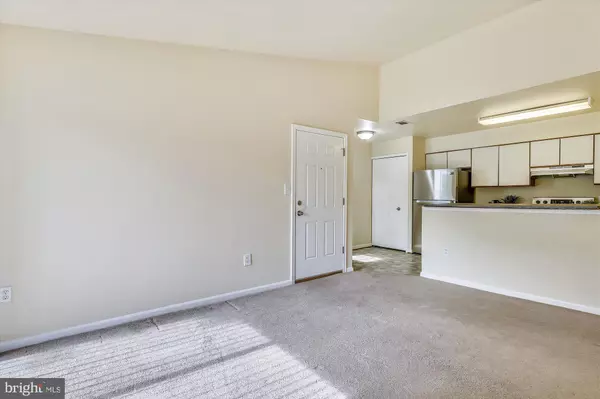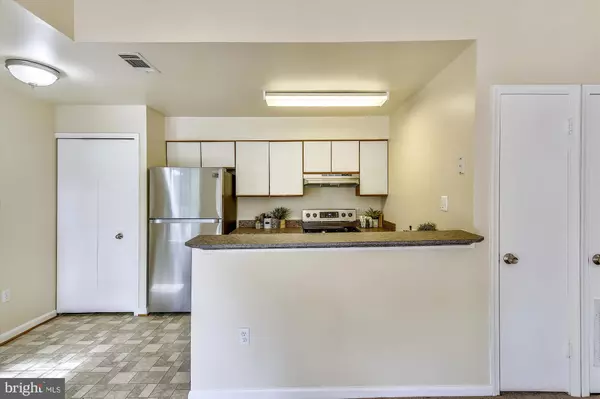For more information regarding the value of a property, please contact us for a free consultation.
Key Details
Sold Price $155,000
Property Type Condo
Sub Type Condo/Co-op
Listing Status Sold
Purchase Type For Sale
Square Footage 592 sqft
Price per Sqft $261
Subdivision Clusters At Woodlawn
MLS Listing ID VAFX1055800
Sold Date 09/06/19
Style Contemporary
Bedrooms 1
Full Baths 1
Condo Fees $268/mo
HOA Y/N N
Abv Grd Liv Area 592
Originating Board BRIGHT
Year Built 1984
Annual Tax Amount $1,161
Tax Year 2018
Property Description
This 1 bedroom, 1 bath, 2nd level condo with fireplace, cathedral ceilings, and open floor plan is a MUST SEE! With BRAND NEW energy-efficient stainless steel kitchen appliances, NEW garbage disposal, NEW countertops and faucet the heart of the home has a fresh face! The bathroom includes a NEW brushed nickel shower head, towel bars, and a SOAKING TUB! With an IN-UNIT WASHER AND DRYER, NEW hardware throughout and NEW BLINDS, this condo is MOVE IN READY!! The deck offers NEW lighting fixtures allowing you to enjoy the peaceful setting overlooking the BEAUTIFULLY LANDSCAPED common area! Storage isn't an issue with this home, a personal storage room comes with the condo! A low condo fee includes ASSIGNED PARKING, water, trash and snow removal, landscaping and exterior maintenance. 5388 Bedford Terrace Unit D is in an AMAZING LOCATION close to Fort Belvoir with an easy commute to Old Town Alexandria and DC. Close to the Springfield Franconia and Huntington metro stations and walking distance to a gym, bank, shops, and restaurants. This is a MUST SEE property!!! Schedule your showing TODAY there is NO TIME TO WASTE! This gem will not be on the market long!!! VA Loans and FHA Loans are not accepted.
Location
State VA
County Fairfax
Zoning 220
Rooms
Main Level Bedrooms 1
Interior
Interior Features Bar, Carpet, Combination Kitchen/Dining, Family Room Off Kitchen, Floor Plan - Open, Kitchen - Eat-In, Kitchen - Table Space, Pantry, Recessed Lighting, Upgraded Countertops, Window Treatments
Hot Water Electric
Heating Heat Pump(s)
Cooling Central A/C
Flooring Carpet, Vinyl
Fireplaces Number 1
Equipment Dishwasher, Disposal, Dryer, Oven/Range - Electric, Refrigerator, Stainless Steel Appliances, Washer
Fireplace Y
Appliance Dishwasher, Disposal, Dryer, Oven/Range - Electric, Refrigerator, Stainless Steel Appliances, Washer
Heat Source Electric
Exterior
Parking On Site 1
Amenities Available None
Water Access N
Accessibility None
Garage N
Building
Story 1
Unit Features Garden 1 - 4 Floors
Sewer Public Sewer
Water Public
Architectural Style Contemporary
Level or Stories 1
Additional Building Above Grade, Below Grade
New Construction N
Schools
Elementary Schools Washington Mill
Middle Schools Whitman
High Schools Mount Vernon
School District Fairfax County Public Schools
Others
HOA Fee Include None
Senior Community No
Tax ID 1004 10 0088D
Ownership Condominium
Special Listing Condition Standard
Read Less Info
Want to know what your home might be worth? Contact us for a FREE valuation!

Our team is ready to help you sell your home for the highest possible price ASAP

Bought with Michael Swinney • RE/MAX Allegiance
GET MORE INFORMATION
Bob Gauger
Broker Associate | License ID: 312506
Broker Associate License ID: 312506



