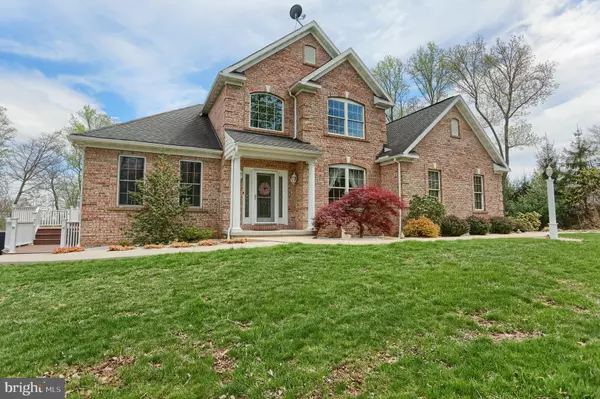For more information regarding the value of a property, please contact us for a free consultation.
Key Details
Sold Price $425,000
Property Type Single Family Home
Sub Type Detached
Listing Status Sold
Purchase Type For Sale
Square Footage 2,800 sqft
Price per Sqft $151
Subdivision Quaker Hill
MLS Listing ID PABK340116
Sold Date 09/13/19
Style Contemporary,Traditional
Bedrooms 3
Full Baths 2
Half Baths 1
HOA Y/N N
Abv Grd Liv Area 2,800
Originating Board BRIGHT
Year Built 2008
Annual Tax Amount $8,416
Tax Year 2019
Lot Size 1.640 Acres
Acres 1.64
Lot Dimensions 0.00 x 0.00
Property Description
If you are looking for Quality Construction, then look no further. The sellers of this home have put so much thought into the upgrades of this home making it a winner! As soon as you pull up you will see this premium lot, what makes it a premium lot you ask? The Corner property with 1.64 Wooded Acres with gorgeous view out the back of Horse Farms and Tailings Dam. The Custom Solid Brick exterior alone was over $60,000, giving this home a solid exterior with is also maintenance free. You will love the wrap around access from the driveway to the Custom 800 Square Foot $30.000 Timbertech Maintenance Free Deck with Rails and Low-Voltage Lighting, opens to a 2 story open foyer creating this wonderful open floor plan. To the left is a private office/study which could easily be a formal living room. To the right is a formal dining room with tray ceiling connecting to kitchen. The best is the Open Family Room, Kitchen, Breakfast Room and morning room, let's face it, that's where you spend most of your time anyways, the morning room has spectacular views of countryside below. Family Room with deep tray ceiling, propane fireplace, opens to breakfast room with 18" Italian ceramic tiled floors flowing through entire dining areas. Gourmet Kitchen with Upgrade Oak Cabinetry, Gorgeous Granite counter tops, huge island with gas cooktop, Wall oven and microwave and large pantry. The Best is the first floor master suite which is just off kitchen giving it supreme privacy, with large walk in closet, super sized master bath with vaulted ceiling, double bowl vanity, soaking tub and stall shower, There is also the laundry room with laundry sink and powder room finish out this level. Upstairs you will find an open loft area which is Bedroom #3 on original home plans, a second bedroom and bath. The Basement is the entire size of the home with 2 exterior doors, allowing easy access for the garden equipment and patio furniture. This area could easily be finished into a Family Room or even an in laws quarters as it has lots of windows and exterior doors. The basement doors lead to a covered storage are which the seller has added and goes clearly around the side of the house so you are never tracking any extra dirt into the house. Other Updates Include : Automatic Generator, 9 Ceilings, Side Entry Garage, Owned Propane Tank, Side Yard Entrance to back and so much more. The Corner lot is gorgeous with plenty of room to grow. Did I mention this home is situated in the desirable neighborhood of Quaker Hill, with stunning views all around. Located minutes front the PA turnpike makes this home great for commuters who want some air ti breath and space to room. Easy access to 176, 422, Pa Turnpike and 222. Twin Valley Schools, Robeson Elementary.
Location
State PA
County Berks
Area Robeson Twp (10273)
Zoning RESIDENTIAL
Rooms
Other Rooms Dining Room, Primary Bedroom, Bedroom 2, Bedroom 3, Kitchen, Family Room, Breakfast Room, Other, Office, Primary Bathroom
Basement Full, Daylight, Full, Outside Entrance, Unfinished, Walkout Level
Main Level Bedrooms 1
Interior
Interior Features Bar, Breakfast Area, Built-Ins, Ceiling Fan(s), Crown Moldings, Dining Area, Entry Level Bedroom, Family Room Off Kitchen, Floor Plan - Open, Formal/Separate Dining Room, Kitchen - Eat-In, Kitchen - Gourmet, Kitchen - Island, Kitchen - Table Space, Primary Bath(s), Recessed Lighting, Upgraded Countertops, Walk-in Closet(s), Water Treat System, Window Treatments
Hot Water Propane
Heating Other
Cooling Central A/C, Air Purification System, Ceiling Fan(s), Dehumidifier
Flooring Carpet, Ceramic Tile, Hardwood
Fireplaces Number 1
Fireplaces Type Gas/Propane, Marble
Equipment Built-In Microwave, Built-In Range, Cooktop, Dishwasher, Dryer - Gas, Humidifier, Oven - Self Cleaning, Oven/Range - Electric, Stainless Steel Appliances, Range Hood, Water Conditioner - Owned
Fireplace Y
Window Features Energy Efficient
Appliance Built-In Microwave, Built-In Range, Cooktop, Dishwasher, Dryer - Gas, Humidifier, Oven - Self Cleaning, Oven/Range - Electric, Stainless Steel Appliances, Range Hood, Water Conditioner - Owned
Heat Source Propane - Owned
Laundry Main Floor
Exterior
Exterior Feature Deck(s), Porch(es)
Parking Features Additional Storage Area, Garage - Side Entry
Garage Spaces 2.0
Utilities Available Cable TV, DSL Available, Phone
Water Access N
View Trees/Woods
Roof Type Pitched,Shingle
Accessibility None
Porch Deck(s), Porch(es)
Attached Garage 2
Total Parking Spaces 2
Garage Y
Building
Lot Description Backs to Trees, Corner, Front Yard, Landscaping, Partly Wooded, Premium, Trees/Wooded
Story 2
Foundation Concrete Perimeter
Sewer On Site Septic
Water Well
Architectural Style Contemporary, Traditional
Level or Stories 2
Additional Building Above Grade, Below Grade
Structure Type 2 Story Ceilings,9'+ Ceilings,Cathedral Ceilings,Vaulted Ceilings
New Construction N
Schools
Elementary Schools Robeson
School District Twin Valley
Others
Senior Community No
Tax ID 73-5322-00-45-4490
Ownership Fee Simple
SqFt Source Estimated
Security Features Smoke Detector
Acceptable Financing Cash, Conventional, USDA, VA
Listing Terms Cash, Conventional, USDA, VA
Financing Cash,Conventional,USDA,VA
Special Listing Condition Standard
Read Less Info
Want to know what your home might be worth? Contact us for a FREE valuation!

Our team is ready to help you sell your home for the highest possible price ASAP

Bought with Joey Frey • RE/MAX Of Reading
GET MORE INFORMATION
Bob Gauger
Broker Associate | License ID: 312506
Broker Associate License ID: 312506



