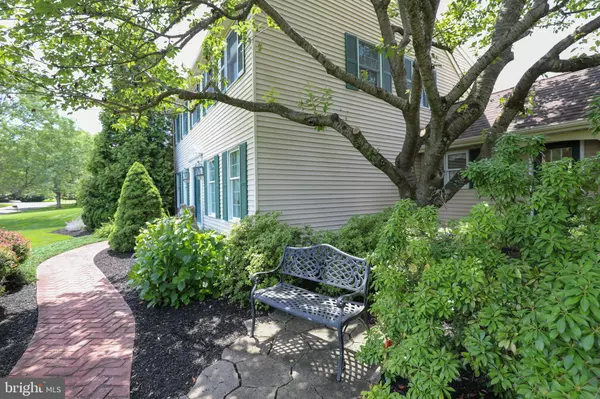For more information regarding the value of a property, please contact us for a free consultation.
Key Details
Sold Price $592,500
Property Type Single Family Home
Sub Type Detached
Listing Status Sold
Purchase Type For Sale
Square Footage 2,687 sqft
Price per Sqft $220
Subdivision River Knoll
MLS Listing ID PABU472498
Sold Date 09/20/19
Style Colonial
Bedrooms 4
Full Baths 2
Half Baths 1
HOA Fees $25/ann
HOA Y/N Y
Abv Grd Liv Area 2,687
Originating Board BRIGHT
Year Built 1986
Annual Tax Amount $9,900
Tax Year 2018
Lot Size 0.596 Acres
Acres 0.6
Lot Dimensions 150.00 x 173.00
Property Description
Vacation in your backyard! This lovely home in beautiful River Knoll has been wonderfully cared for and enjoyed by its current owners for many years. This is a classic Bucks County colonial in beautiful Washington Crossing, between Yardley and New Hope. As you enter the foyer, you will find the Living Room to the left, featuring indirect lighting, beautiful molding and 3 windows. The Dining Room will be to the right again with chair rail and trim. The heart of the home, the kitchen, features a generous island, oak cabinets, hardwood floors, corian counters, wall oven and pantry. The breakfast room overlooks the magnificent pool. Family room is generous with a wood burning fireplace, built-ins, a cozy game or reading area and sliders to the Florida Room. This is a three season room enhanced by three sides of windows and cathedral ceiling, overlooking the magnificent backyard. The concrete pool is heated and features beautiful lighting, and a spa area for your enjoyment. Enhancing the pool, is a changing room, outdoor bar area and closet which houses all the pool equipment. This has been thoughtfully designed for everyone's summer enjoyment. Upstairs you will find the generous Master Bedroom and updated bath. This room offers generous closet space and wall to wall carpet. Three additional bedrooms and a hall bath complete the second floor. Not to be missed is the very spacious Laundry/Mud Room with access to the back yard. There is a full basement for all your storage needs and a 2-car garage. Don't miss the opportunity to live in this great neighborhood, close to wonderful shopping, restaurants, schools and easy access to routes and transportation for an easy commute. The homes are unique and custom built. This home is awaiting its new owners to start creating their own special memories. Make an appointment today!
Location
State PA
County Bucks
Area Upper Makefield Twp (10147)
Zoning CR1
Rooms
Other Rooms Living Room, Dining Room, Primary Bedroom, Bedroom 2, Bedroom 3, Bedroom 4, Kitchen, Family Room, Breakfast Room, Sun/Florida Room, Mud Room, Primary Bathroom, Full Bath
Basement Full, Unfinished
Interior
Interior Features Built-Ins, Carpet, Ceiling Fan(s), Chair Railings, Crown Moldings, Family Room Off Kitchen, Floor Plan - Traditional, Kitchen - Eat-In, Kitchen - Island, Primary Bath(s), Pantry, Skylight(s), Stall Shower, Tub Shower, Wainscotting, Walk-in Closet(s), Upgraded Countertops, Window Treatments, Wood Floors
Hot Water Electric
Heating Forced Air
Cooling Central A/C
Flooring Carpet, Ceramic Tile, Hardwood
Fireplaces Number 1
Heat Source Oil
Exterior
Parking Features Garage - Side Entry, Built In, Garage Door Opener, Inside Access
Garage Spaces 6.0
Pool In Ground
Water Access N
Accessibility None
Attached Garage 2
Total Parking Spaces 6
Garage Y
Building
Story 2
Sewer On Site Septic
Water Private
Architectural Style Colonial
Level or Stories 2
Additional Building Above Grade, Below Grade
New Construction N
Schools
Elementary Schools S Feinstne
Middle Schools Cr-Newtown
High Schools Council Rock High School North
School District Council Rock
Others
HOA Fee Include Common Area Maintenance
Senior Community No
Tax ID 47-011-127
Ownership Fee Simple
SqFt Source Assessor
Acceptable Financing Cash, Conventional, FHA, VA
Horse Property N
Listing Terms Cash, Conventional, FHA, VA
Financing Cash,Conventional,FHA,VA
Special Listing Condition Standard
Read Less Info
Want to know what your home might be worth? Contact us for a FREE valuation!

Our team is ready to help you sell your home for the highest possible price ASAP

Bought with Tina P House • Coldwell Banker Hearthside
GET MORE INFORMATION
Bob Gauger
Broker Associate | License ID: 312506
Broker Associate License ID: 312506



