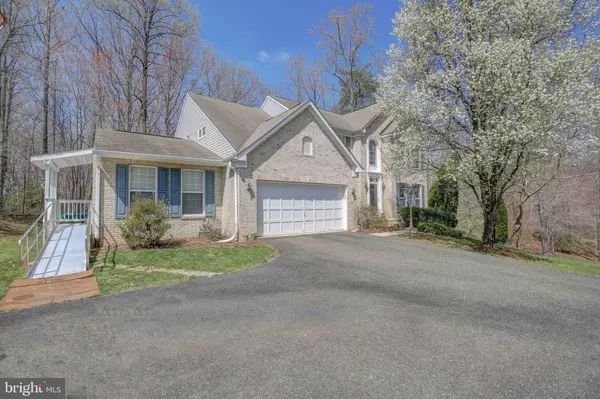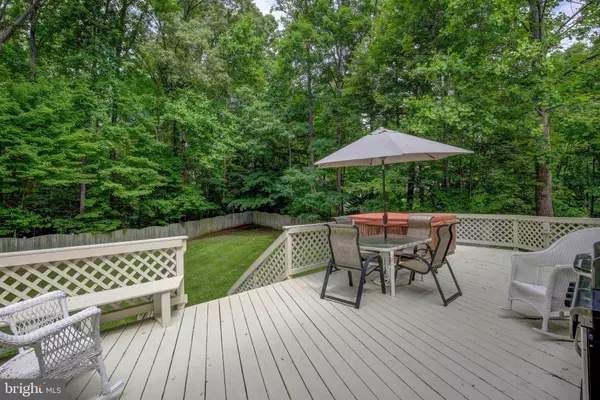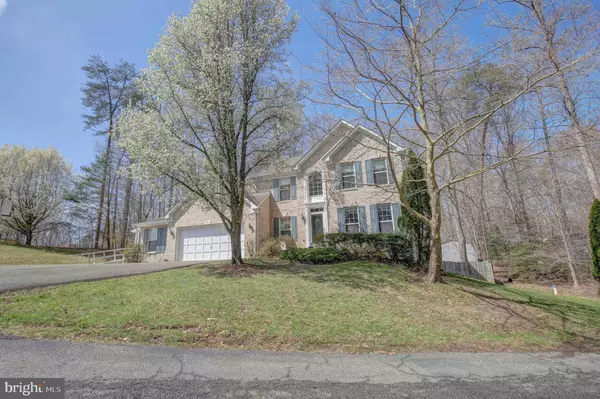For more information regarding the value of a property, please contact us for a free consultation.
Key Details
Sold Price $395,000
Property Type Single Family Home
Sub Type Detached
Listing Status Sold
Purchase Type For Sale
Square Footage 3,635 sqft
Price per Sqft $108
Subdivision Carriage Crossing
MLS Listing ID MDCH205538
Sold Date 09/24/19
Style Colonial
Bedrooms 5
Full Baths 4
Half Baths 1
HOA Fees $33/ann
HOA Y/N Y
Abv Grd Liv Area 2,867
Originating Board BRIGHT
Year Built 1998
Annual Tax Amount $4,931
Tax Year 2018
Lot Size 0.950 Acres
Acres 0.95
Property Description
Several new updates have been added to this home including fresh paint and carpet, seller is willing to offer an additional $5,000 towards any additional changes as well. Come see this home and make it yours! $30,000 UNDER APPRAISED VALUE! Move in with instant equity! Beautiful colonial situated on a flag lot offering privacy. The spacious first floor offers a 2-story open foyer with upgraded granite counter tops, ceramic tile floor , newer appliances, a separate dining room with hardwood floors, living room and spacious family room. In addition, the first floor boasts a large master bedroom with a separate entrance and separate HVAC unit/thermostat and small covered porch that could be used as an in-law-suite, au pair suite, entertainment room or a rental space. Attached is a luxurious bathroom with handicap features, ceramic tile floor and shower with bench. Upstairs has an additional large master bedroom with hardwood floors and a large soaking tub and separate shower, in addition to three additional bedrooms. The walkout basement is perfect for entertaining with a full bath, large finished area, storage area and a separate entrance. Finally enjoy the private backyard with a privacy fence surrounded by trees, a large deck, hot tub and Amish built shed. The yard also has an in ground sprinkler system, and the home has two hot water heaters.
Location
State MD
County Charles
Zoning R
Rooms
Other Rooms Living Room, Dining Room, Bedroom 2, Bedroom 3, Kitchen, Family Room, Basement, Bedroom 1, In-Law/auPair/Suite, Bathroom 1, Primary Bathroom, Full Bath
Basement Full
Main Level Bedrooms 1
Interior
Interior Features Breakfast Area, Carpet, Ceiling Fan(s), Combination Kitchen/Living, Curved Staircase, Entry Level Bedroom, Family Room Off Kitchen, Floor Plan - Open, Kitchen - Eat-In, Kitchen - Island, Kitchen - Table Space, Primary Bath(s), Upgraded Countertops, Walk-in Closet(s), WhirlPool/HotTub, Wood Floors
Heating Heat Pump(s)
Cooling Central A/C
Flooring Carpet, Hardwood
Equipment Dryer, Washer, Dishwasher, Disposal, Icemaker, Refrigerator, Stove
Fireplace N
Window Features Storm,Screens
Appliance Dryer, Washer, Dishwasher, Disposal, Icemaker, Refrigerator, Stove
Heat Source Electric
Laundry Main Floor
Exterior
Exterior Feature Deck(s)
Parking Features Garage - Side Entry, Garage Door Opener
Garage Spaces 2.0
Water Access N
Accessibility Level Entry - Main, Other Bath Mod
Porch Deck(s)
Attached Garage 2
Total Parking Spaces 2
Garage Y
Building
Story 2
Sewer Community Septic Tank, Private Septic Tank
Water Well
Architectural Style Colonial
Level or Stories 2
Additional Building Above Grade, Below Grade
New Construction N
Schools
School District Charles County Public Schools
Others
Senior Community No
Tax ID 0909023798
Ownership Fee Simple
SqFt Source Estimated
Security Features Electric Alarm
Acceptable Financing Conventional, FHA, Cash, VA, Other
Listing Terms Conventional, FHA, Cash, VA, Other
Financing Conventional,FHA,Cash,VA,Other
Special Listing Condition Standard
Read Less Info
Want to know what your home might be worth? Contact us for a FREE valuation!

Our team is ready to help you sell your home for the highest possible price ASAP

Bought with Ericka S Black • Coldwell Banker Realty - Washington
GET MORE INFORMATION

Bob Gauger
Broker Associate | License ID: 312506
Broker Associate License ID: 312506



