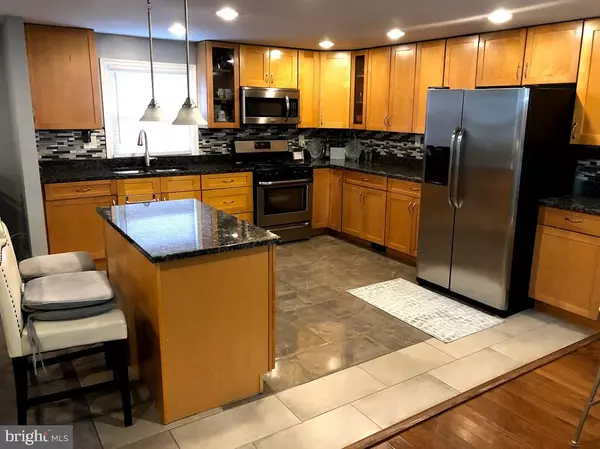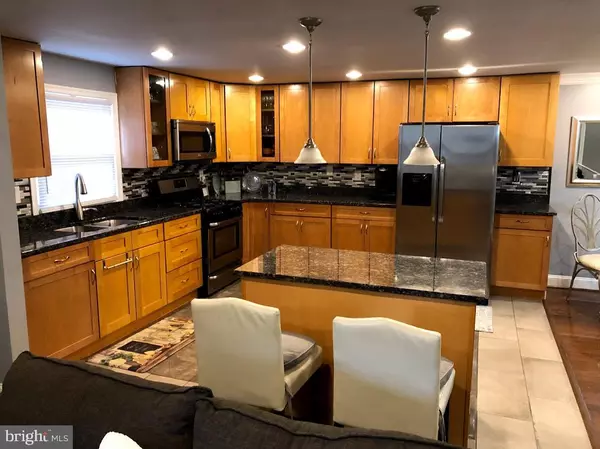For more information regarding the value of a property, please contact us for a free consultation.
Key Details
Sold Price $334,000
Property Type Single Family Home
Sub Type Detached
Listing Status Sold
Purchase Type For Sale
Square Footage 1,300 sqft
Price per Sqft $256
Subdivision Marlton
MLS Listing ID MDPG535220
Sold Date 09/23/19
Style Split Level
Bedrooms 3
Full Baths 3
HOA Fees $7/ann
HOA Y/N Y
Abv Grd Liv Area 1,300
Originating Board BRIGHT
Year Built 1971
Annual Tax Amount $3,681
Tax Year 2019
Lot Size 0.346 Acres
Acres 0.35
Property Description
Motivated Seller! Beautiful home in the Marlton Community of Upper Marlboro. The open floor plan welcomes you with upgrades throughout. This home has 3 bedrooms 3 full bathrooms, with basement, and a 2 car garage and large driveway. Featuring upgraded kitchen, granite countertops, upgraded cabinets, new carpet, updated master bathroom, new roof and siding completed in 2017 and new a/c unit installed in 2018. Large deck, great for outdoor enjoyment. Near Marlton Golf Course and many shopping districts. $6k closing assistance with full price offer.
Location
State MD
County Prince Georges
Zoning RR
Rooms
Other Rooms Living Room, Dining Room, Kitchen, Foyer, Laundry
Basement Fully Finished, Garage Access, Heated, Windows, Daylight, Partial
Interior
Interior Features Floor Plan - Open, Kitchen - Island, Primary Bath(s), Recessed Lighting, Carpet, Entry Level Bedroom, Upgraded Countertops, Tub Shower
Heating Central
Cooling Central A/C
Equipment Built-In Microwave, Disposal, Dryer, Icemaker, Oven - Single, Refrigerator, Stove, Water Heater, Washer
Appliance Built-In Microwave, Disposal, Dryer, Icemaker, Oven - Single, Refrigerator, Stove, Water Heater, Washer
Heat Source Natural Gas
Exterior
Exterior Feature Deck(s)
Parking Features Additional Storage Area, Basement Garage, Garage - Front Entry, Garage Door Opener, Inside Access
Garage Spaces 6.0
Water Access N
Accessibility None
Porch Deck(s)
Attached Garage 2
Total Parking Spaces 6
Garage Y
Building
Story 2
Sewer Public Sewer
Water Public
Architectural Style Split Level
Level or Stories 2
Additional Building Above Grade, Below Grade
New Construction N
Schools
School District Prince George'S County Public Schools
Others
Senior Community No
Tax ID 17151769686
Ownership Fee Simple
SqFt Source Assessor
Acceptable Financing Cash, FHA, Conventional, USDA
Listing Terms Cash, FHA, Conventional, USDA
Financing Cash,FHA,Conventional,USDA
Special Listing Condition Standard
Read Less Info
Want to know what your home might be worth? Contact us for a FREE valuation!

Our team is ready to help you sell your home for the highest possible price ASAP

Bought with Tammy Taylor • Keller Williams Preferred Properties
GET MORE INFORMATION
Bob Gauger
Broker Associate | License ID: 312506
Broker Associate License ID: 312506



