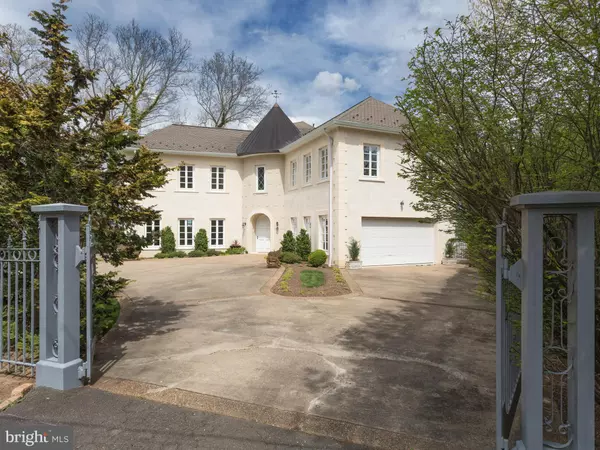For more information regarding the value of a property, please contact us for a free consultation.
Key Details
Sold Price $1,600,000
Property Type Single Family Home
Sub Type Detached
Listing Status Sold
Purchase Type For Sale
Square Footage 8,731 sqft
Price per Sqft $183
Subdivision Wellington
MLS Listing ID 1000460436
Sold Date 10/04/19
Style French
Bedrooms 5
Full Baths 4
Half Baths 2
HOA Y/N N
Abv Grd Liv Area 6,468
Originating Board MRIS
Year Built 1997
Annual Tax Amount $30,997
Tax Year 2017
Lot Size 0.500 Acres
Acres 0.5
Property Description
OPEN SUNDAY 7/21/19 2-4PM.This house is a WOW. A chateau along the Potomac! Approximately 8000 SF on three levels. Beautiful and authentic design is a unique treasure in this area.Year round expansive panoramic views of the Potomac from almost every room. Vast living space and custom build quality 4 car garage. 8.8 Miles to Crystal City and an 18 minute Drive according to Google!.Terraces w spectacular Potomac views. Two story foyer with circular staircase. Soaring ceilings! .Heart of Pine floors.2-story FP. Separate In-Law Suite w/ 12' ceil & it's own liv, din, kit, BR ,fp, laundry, ba & entrance.This home is situated adjacent to the Mount Vernon bike path ... an 18 mile trail along the Potomac River going North through Crystal City, Rosslyn and South to Mount Vernon.
Location
State VA
County Fairfax
Zoning 120
Direction East
Rooms
Other Rooms Living Room, Dining Room, Primary Bedroom, Bedroom 2, Bedroom 3, Bedroom 4, Bedroom 5, Kitchen, Family Room, Library, Foyer, 2nd Stry Fam Ovrlk, Great Room, In-Law/auPair/Suite, Laundry
Basement Outside Entrance, Side Entrance, Rear Entrance, Connecting Stairway, Daylight, Full, Fully Finished, Heated, Improved, Walkout Level, Windows, Full
Interior
Interior Features Attic, 2nd Kitchen, Breakfast Area, Kitchen - Gourmet, Kitchen - Country, Kitchen - Island, Dining Area, Kitchen - Eat-In, Primary Bath(s), Curved Staircase, Window Treatments, WhirlPool/HotTub, Wood Floors, Built-Ins, Upgraded Countertops, Recessed Lighting, Floor Plan - Open
Hot Water Natural Gas
Cooling Central A/C, Zoned
Fireplaces Number 2
Fireplaces Type Mantel(s), Gas/Propane
Equipment Dishwasher, Disposal, Dryer, Exhaust Fan, Air Cleaner, Humidifier, Oven/Range - Gas, Range Hood, Six Burner Stove, Refrigerator, Washer, Water Heater, Washer/Dryer Stacked, Icemaker
Fireplace Y
Window Features Atrium
Appliance Dishwasher, Disposal, Dryer, Exhaust Fan, Air Cleaner, Humidifier, Oven/Range - Gas, Range Hood, Six Burner Stove, Refrigerator, Washer, Water Heater, Washer/Dryer Stacked, Icemaker
Heat Source Natural Gas
Exterior
Exterior Feature Deck(s), Patio(s), Roof, Terrace
Parking Features Garage - Side Entry, Garage Door Opener
Garage Spaces 4.0
Utilities Available Under Ground
Water Access N
View Water, River
Roof Type Copper,Shingle
Accessibility Doors - Lever Handle(s)
Porch Deck(s), Patio(s), Roof, Terrace
Attached Garage 4
Total Parking Spaces 4
Garage Y
Building
Story 3+
Sewer Public Sewer
Water Public
Architectural Style French
Level or Stories 3+
Additional Building Above Grade, Below Grade
Structure Type 2 Story Ceilings,9'+ Ceilings,High
New Construction N
Schools
Elementary Schools Waynewood
High Schools West Potomac
School District Fairfax County Public Schools
Others
Senior Community No
Tax ID 102-2-18- -28A
Ownership Fee Simple
SqFt Source Assessor
Security Features Security Gate,Smoke Detector,Security System
Special Listing Condition Standard
Read Less Info
Want to know what your home might be worth? Contact us for a FREE valuation!

Our team is ready to help you sell your home for the highest possible price ASAP

Bought with Jason Quimby • KW Metro Center
GET MORE INFORMATION
Bob Gauger
Broker Associate | License ID: 312506
Broker Associate License ID: 312506



