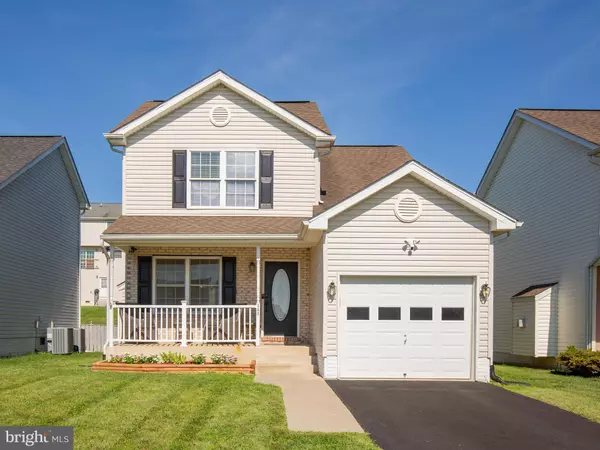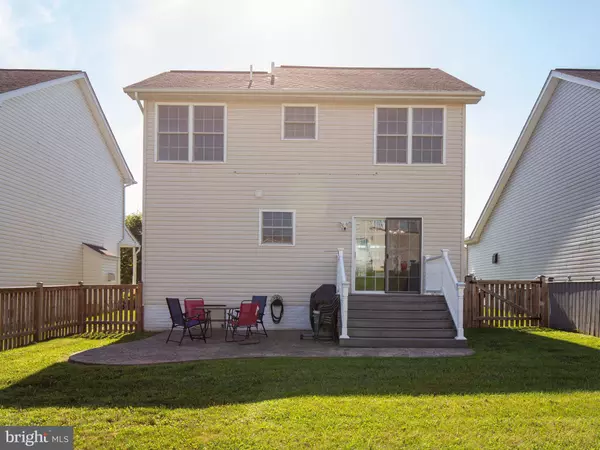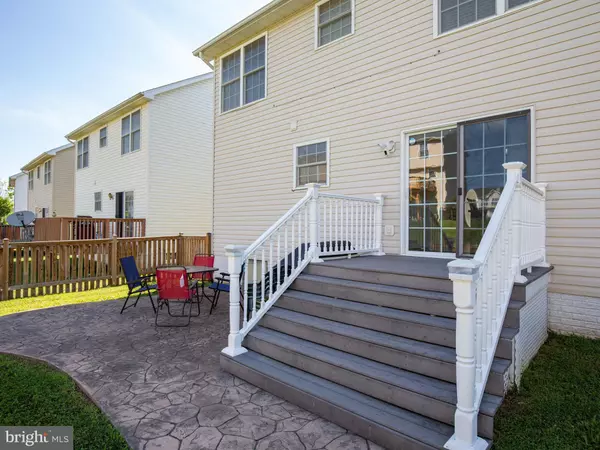For more information regarding the value of a property, please contact us for a free consultation.
Key Details
Sold Price $218,000
Property Type Single Family Home
Sub Type Detached
Listing Status Sold
Purchase Type For Sale
Square Footage 1,390 sqft
Price per Sqft $156
Subdivision Briar Run
MLS Listing ID WVJF135864
Sold Date 10/04/19
Style Colonial
Bedrooms 3
Full Baths 2
Half Baths 1
HOA Fees $30/ann
HOA Y/N Y
Abv Grd Liv Area 1,390
Originating Board BRIGHT
Year Built 2006
Annual Tax Amount $1,390
Tax Year 2019
Lot Size 4,700 Sqft
Acres 0.11
Property Description
Enjoy gracious indoor/outdoor living from your stamped concrete patio in the level fenced back yard or the cute front porch. This two-story home makes use of every inch of space. Sunny open floorplan living room with electric fireplace, dining room and kitchen. Laundry just off the kitchen makes multi-tasking household chores a breeze. Master suite with ensuite bath with jetted tub and walk-in closet. Two additional bedrooms share the second full bathroom. Smart Home Technology with smart door locks, Ring doorbell and Ring Camera technology allows you to manage your house from your cell phone! Super convenient location just off major commuter routes and walking distance to grocery, restaurants and shopping. 40 minutes to Leesburg or Frederick. MARC station under 10 minutes away.
Location
State WV
County Jefferson
Zoning 101
Direction East
Rooms
Other Rooms Living Room, Dining Room, Primary Bedroom, Bedroom 2, Bedroom 3, Kitchen, Laundry, Bathroom 2, Primary Bathroom
Interior
Interior Features Walk-in Closet(s), Primary Bath(s), Window Treatments, Ceiling Fan(s), Carpet
Hot Water Electric
Heating Heat Pump(s)
Cooling Central A/C
Flooring Laminated, Carpet, Vinyl
Fireplaces Number 1
Fireplaces Type Electric, Mantel(s)
Equipment Dishwasher, Disposal, Refrigerator, Icemaker, Oven - Single, Dryer, Washer, Stainless Steel Appliances
Fireplace Y
Appliance Dishwasher, Disposal, Refrigerator, Icemaker, Oven - Single, Dryer, Washer, Stainless Steel Appliances
Heat Source Electric
Laundry Main Floor, Dryer In Unit, Washer In Unit
Exterior
Exterior Feature Patio(s), Porch(es)
Parking Features Garage - Front Entry, Garage Door Opener
Garage Spaces 3.0
Fence Rear, Wood
Water Access N
View Garden/Lawn
Accessibility None
Porch Patio(s), Porch(es)
Attached Garage 1
Total Parking Spaces 3
Garage Y
Building
Lot Description Level, Front Yard, Rear Yard, SideYard(s), Cleared
Story 2
Foundation Slab
Sewer Public Sewer
Water Public
Architectural Style Colonial
Level or Stories 2
Additional Building Above Grade, Below Grade
New Construction N
Schools
Elementary Schools T.A. Lowery
Middle Schools Wildwood
High Schools Jefferson
School District Jefferson County Schools
Others
Senior Community No
Tax ID 088A023500000000
Ownership Fee Simple
SqFt Source Assessor
Security Features Security System
Special Listing Condition Standard
Read Less Info
Want to know what your home might be worth? Contact us for a FREE valuation!

Our team is ready to help you sell your home for the highest possible price ASAP

Bought with Meredith A. Smith • Keller Williams Realty Advantage
GET MORE INFORMATION
Bob Gauger
Broker Associate | License ID: 312506
Broker Associate License ID: 312506



