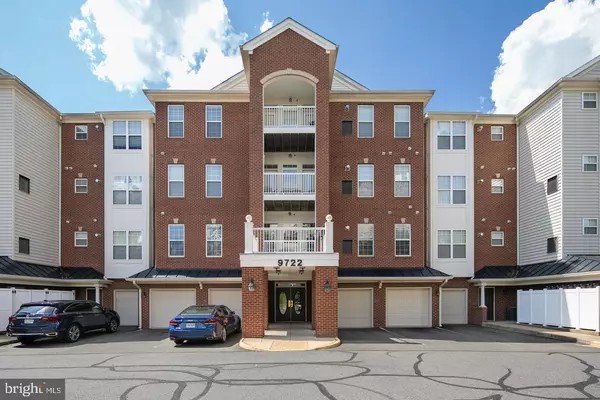For more information regarding the value of a property, please contact us for a free consultation.
Key Details
Sold Price $237,000
Property Type Condo
Sub Type Condo/Co-op
Listing Status Sold
Purchase Type For Sale
Square Footage 1,393 sqft
Price per Sqft $170
Subdivision The Reserve Condominiums
MLS Listing ID VAMP113242
Sold Date 10/08/19
Style Colonial
Bedrooms 2
Full Baths 2
Condo Fees $330/mo
HOA Fees $85/mo
HOA Y/N Y
Abv Grd Liv Area 1,393
Originating Board BRIGHT
Year Built 2007
Annual Tax Amount $3,236
Tax Year 2019
Property Description
Upscale Move in Ready Top Floor Condo. Convenient Elevator to the 4th Floor. Secure Building with Locked Front Door with Key Fob Access. You never have to hear walking noise from the ceiling above this Unit. Walk to VRE. Easy Access to Rt 28 for commuting. Great Floorplan! Large Master Bedroom with Closets.Luxury Master Bath with Double Vanity, Separate Shower and Soaking Tub. 2nd Bedroom and Full Bath on the other side of condo. Full Size Washer and Dryer. Beautiful Kitchen open to Family Room and Balcony. Enjoy Wooded Views from the Balcony and Bedrooms. Enjoy Privacy with Balcony and Bedroom Windows facing Woods/Green Space. Tile Floor in Kitchen and Baths. Large Dining Room. Open Kitchen has Granite Counter Tops, Back Splash, Cherry Cabinets & SS Appliances. Shiny Wood floor in Family Room. Access Garage from main level Hallway. Trash and Water included in Condo Fee. Outdoor Pool included with HOA Fees. 3 Parking spaces.You get Garage Parking, 2nd space in front of Garage. 1 Guest Parking Car Pass. There is also parking on Park Station Court without Parking Passes. Easy access to VRE for commuting to NOVA and Wash DC.
Location
State VA
County Manassas Park City
Zoning PUD
Rooms
Other Rooms Dining Room, Primary Bedroom, Bedroom 2, Kitchen, Family Room, Bathroom 2, Primary Bathroom
Main Level Bedrooms 2
Interior
Interior Features Carpet, Ceiling Fan(s), Family Room Off Kitchen, Floor Plan - Open, Primary Bath(s), Soaking Tub, Recessed Lighting, Window Treatments, Chair Railings, Crown Moldings, Walk-in Closet(s), Wood Floors, Dining Area, Elevator, Kitchen - Gourmet, Kitchen - Table Space, Stall Shower, Upgraded Countertops
Hot Water Natural Gas
Heating Forced Air
Cooling Central A/C
Flooring Ceramic Tile, Wood
Equipment Built-In Microwave, Dishwasher, Disposal, Dryer - Electric, Icemaker, Oven/Range - Gas, Refrigerator, Washer, Water Heater, Exhaust Fan, Stainless Steel Appliances
Window Features Double Pane,Screens,Sliding
Appliance Built-In Microwave, Dishwasher, Disposal, Dryer - Electric, Icemaker, Oven/Range - Gas, Refrigerator, Washer, Water Heater, Exhaust Fan, Stainless Steel Appliances
Heat Source Natural Gas
Laundry Washer In Unit, Dryer In Unit
Exterior
Exterior Feature Balcony
Parking Features Garage Door Opener, Inside Access, Garage - Front Entry
Garage Spaces 3.0
Utilities Available Cable TV Available, Natural Gas Available, Phone Available, Under Ground
Amenities Available Club House, Common Grounds, Elevator, Pool - Outdoor, Reserved/Assigned Parking, Jog/Walk Path, Picnic Area, Swimming Pool
Water Access N
View Trees/Woods, Creek/Stream
Street Surface Black Top
Accessibility None
Porch Balcony
Attached Garage 1
Total Parking Spaces 3
Garage Y
Building
Story Other
Unit Features Garden 1 - 4 Floors
Sewer Public Sewer
Water Public
Architectural Style Colonial
Level or Stories Other
Additional Building Above Grade, Below Grade
Structure Type Dry Wall
New Construction N
Schools
Elementary Schools Cougar
Middle Schools Manassas Park
High Schools Manassas Park
School District Manassas Park City Public Schools
Others
HOA Fee Include Common Area Maintenance,Trash,Pool(s),Ext Bldg Maint,Management,Parking Fee,Snow Removal,Water
Senior Community No
Tax ID 25-6-402B
Ownership Condominium
Security Features Main Entrance Lock,Smoke Detector
Special Listing Condition Standard
Read Less Info
Want to know what your home might be worth? Contact us for a FREE valuation!

Our team is ready to help you sell your home for the highest possible price ASAP

Bought with Non Member • Non Subscribing Office
GET MORE INFORMATION
Bob Gauger
Broker Associate | License ID: 312506
Broker Associate License ID: 312506



