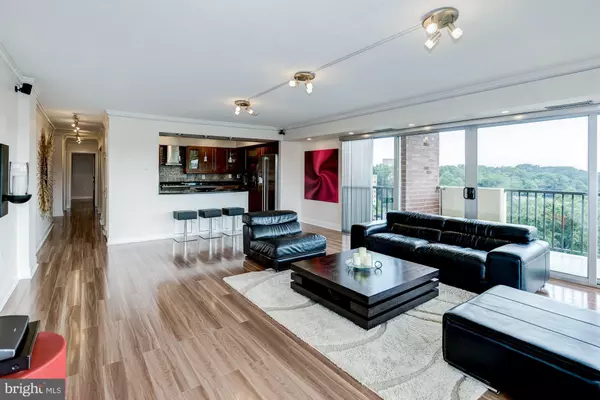For more information regarding the value of a property, please contact us for a free consultation.
Key Details
Sold Price $564,900
Property Type Condo
Sub Type Condo/Co-op
Listing Status Sold
Purchase Type For Sale
Square Footage 1,255 sqft
Price per Sqft $450
Subdivision Horizon House
MLS Listing ID VAAR151920
Sold Date 10/21/19
Style Contemporary
Bedrooms 2
Full Baths 2
Condo Fees $825/mo
HOA Y/N N
Abv Grd Liv Area 1,255
Originating Board BRIGHT
Year Built 1965
Annual Tax Amount $4,492
Tax Year 2018
Property Description
$35,000 PRICE REDUCTION! This is the most modern condo that has ever hit the market in Pentagon City. With over $150,000 in recent upgrades (2018), this residence is stunning from top to bottom. The condo is a corner unit on the 9th story and it comes with a wrap-around balcony in the living room as well as an additional second balcony that can be accessed from both bedrooms. Scratch-resistant laminate floors are found throughout the entire residence. The kitchen is completely renovated (2011) and features granite countertops, custom backsplash, soft-close drawers, custom LED-lit cabinets and Swedish stainless steel appliances to go along with gas cooking. A built-in wine fridge also conveys with the condo. The kitchen is open and overlooks the dining and living areas. At 1,255 square feet, this is one of the largest two-bedroom floor plans in the building. The living room features a wall of windows that are nearly floor-to-ceiling in height. All the windows and sliding glass doors in the condo have been upgraded and are double-paned to minimize any exterior noise. The view overlooks the treetops of Arlington and the condo receives south and southwest exposure. Recessed lighting and upgraded track lighting are featured prominently in the condo. A Bose surround sound home theatre system in the living room is installed and will also be conveying with the property. Both bedrooms are located down the hallway for privacy. The owner's suite features a large walk-in closet with closet organizers as well as an en-suite bathroom. The state-of-the-art bathroom features a Robern lighted mirror, luxurious fixtures, and exquisite tile work. The guest bathroom is also outfitted with modern fixtures and a sleek vanity. Both bathrooms come with a top-of-the-line VIBO glass sliding shower door. The condo fee includes all utilities! The home also comes with a reserved garage parking spot. The community is located just steps to Pentagon Row, Pentagon City Metro and National Landing. Residents at Horizon House enjoy a staffed front desk, outdoor pool, tennis court, almost 7 acres of landscaped grounds and a rooftop deck with incredible views of Washington D.C.
Location
State VA
County Arlington
Zoning RA7-16
Rooms
Main Level Bedrooms 2
Interior
Interior Features Crown Moldings, Combination Dining/Living, Floor Plan - Open, Kitchen - Gourmet, Primary Bath(s), Walk-in Closet(s), Window Treatments, Wood Floors
Heating Forced Air
Cooling Central A/C
Equipment Dishwasher, Disposal, Icemaker, Oven/Range - Electric, Refrigerator
Appliance Dishwasher, Disposal, Icemaker, Oven/Range - Electric, Refrigerator
Heat Source Electric
Exterior
Exterior Feature Balconies- Multiple
Parking Features Underground
Garage Spaces 1.0
Amenities Available Common Grounds, Community Center, Concierge, Elevator, Laundry Facilities, Party Room, Picnic Area, Pool - Outdoor, Reserved/Assigned Parking, Swimming Pool, Tennis Courts, Other
Water Access N
View Panoramic
Accessibility None
Porch Balconies- Multiple
Attached Garage 1
Total Parking Spaces 1
Garage Y
Building
Story 1
Unit Features Hi-Rise 9+ Floors
Sewer Public Sewer
Water Public
Architectural Style Contemporary
Level or Stories 1
Additional Building Above Grade, Below Grade
New Construction N
Schools
School District Arlington County Public Schools
Others
Pets Allowed Y
HOA Fee Include Air Conditioning,Common Area Maintenance,Electricity,Ext Bldg Maint,Gas,Heat,Lawn Maintenance,Management,Pool(s),Reserve Funds,Sewer,Snow Removal,Trash,Water
Senior Community No
Tax ID 35-006-553
Ownership Condominium
Acceptable Financing Cash, Conventional, FHA, VA, Other
Listing Terms Cash, Conventional, FHA, VA, Other
Financing Cash,Conventional,FHA,VA,Other
Special Listing Condition Standard
Pets Allowed Cats OK, Dogs OK, Size/Weight Restriction
Read Less Info
Want to know what your home might be worth? Contact us for a FREE valuation!

Our team is ready to help you sell your home for the highest possible price ASAP

Bought with Christina M. Gulick-Kazembe • The ONE Street Company
GET MORE INFORMATION
Bob Gauger
Broker Associate | License ID: 312506
Broker Associate License ID: 312506



