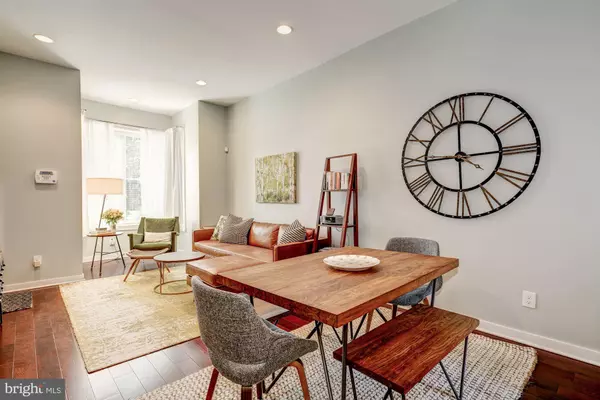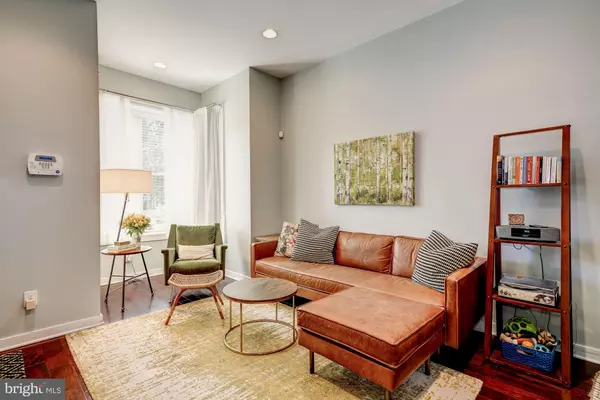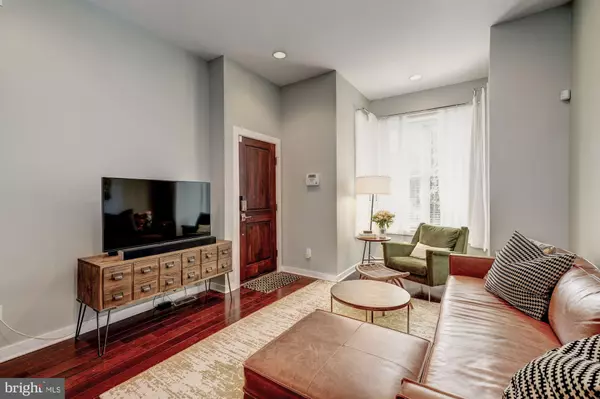For more information regarding the value of a property, please contact us for a free consultation.
Key Details
Sold Price $612,000
Property Type Condo
Sub Type Condo/Co-op
Listing Status Sold
Purchase Type For Sale
Square Footage 1,301 sqft
Price per Sqft $470
Subdivision Truxton Circle
MLS Listing ID DCDC442992
Sold Date 10/24/19
Style Victorian
Bedrooms 3
Full Baths 3
Condo Fees $318/mo
HOA Y/N N
Abv Grd Liv Area 1,301
Originating Board BRIGHT
Year Built 1924
Annual Tax Amount $5,194
Tax Year 2019
Property Description
Welcome to 1519 1st St NW, #1, a fresh and vibrant two-level condo that lives like a townhome in hip and trendy Truxton Circle. Spanning approximately 1,301 square feet, this home showcases 3 Bedrooms, 3 Baths, a Den and private rear Patio. With an open and flexible floor plan, this completely renovated unit showcases a great use of space and is complete with contemporary finishes and gleaming hardwood floors. With a fantastic Walk Score of 91, 1519 1st St NW, #1 is within a few blocks to some popular neighborhood landmarks including Big Bear Caf , ANXO Cidery & Pintxos Bar, and the Bloomingdale Farmers Market.
Location
State DC
County Washington
Rooms
Other Rooms Living Room, Dining Room, Primary Bedroom, Bedroom 2, Bedroom 3, Kitchen, Den, Primary Bathroom, Full Bath
Main Level Bedrooms 1
Interior
Interior Features Combination Dining/Living, Combination Kitchen/Dining, Dining Area, Entry Level Bedroom, Floor Plan - Open, Kitchen - Island, Recessed Lighting, Tub Shower, Upgraded Countertops, Wood Floors, Other
Hot Water Electric
Heating Heat Pump(s)
Cooling Heat Pump(s)
Flooring Hardwood
Equipment Built-In Microwave, Dishwasher, Disposal, Dryer, Icemaker, Oven/Range - Gas, Refrigerator, Stainless Steel Appliances, Washer
Fireplace N
Window Features Bay/Bow
Appliance Built-In Microwave, Dishwasher, Disposal, Dryer, Icemaker, Oven/Range - Gas, Refrigerator, Stainless Steel Appliances, Washer
Heat Source Natural Gas
Exterior
Amenities Available Common Grounds
Water Access N
Accessibility None
Garage N
Building
Story 2
Sewer Public Sewer
Water Public
Architectural Style Victorian
Level or Stories 2
Additional Building Above Grade, Below Grade
New Construction N
Schools
School District District Of Columbia Public Schools
Others
Pets Allowed Y
HOA Fee Include Sewer,Water
Senior Community No
Tax ID 0615//2017
Ownership Condominium
Security Features Security System
Special Listing Condition Standard
Pets Allowed Cats OK, Dogs OK, Size/Weight Restriction
Read Less Info
Want to know what your home might be worth? Contact us for a FREE valuation!

Our team is ready to help you sell your home for the highest possible price ASAP

Bought with Leyla Phelan • Coldwell Banker Realty - Washington
GET MORE INFORMATION
Bob Gauger
Broker Associate | License ID: 312506
Broker Associate License ID: 312506



