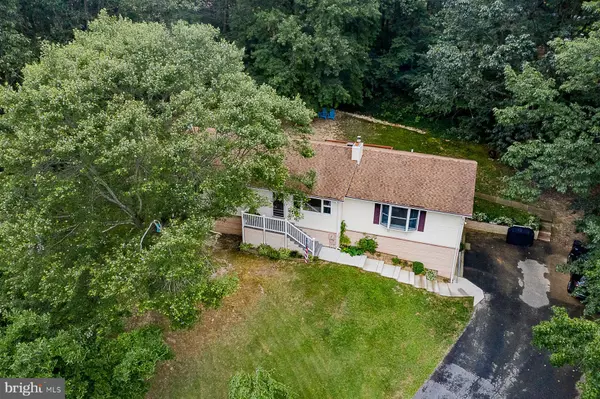For more information regarding the value of a property, please contact us for a free consultation.
Key Details
Sold Price $267,000
Property Type Single Family Home
Sub Type Detached
Listing Status Sold
Purchase Type For Sale
Square Footage 2,313 sqft
Price per Sqft $115
Subdivision None Available
MLS Listing ID MDCC165466
Sold Date 10/25/19
Style Raised Ranch/Rambler,Ranch/Rambler
Bedrooms 4
Full Baths 2
Half Baths 1
HOA Y/N N
Abv Grd Liv Area 1,616
Originating Board BRIGHT
Year Built 1974
Annual Tax Amount $2,461
Tax Year 2018
Lot Size 0.580 Acres
Acres 0.58
Lot Dimensions x 0.00
Property Description
ELK NECK Elem - NORTH EAST Mid & High. 4 Large Bedrooms, 2.5 Baths, 2-Car Garage, and a finished basement. The Huge Master Suite features a sitting area to relax from the day. This home's location has it all. Still plenty of warm weather to sit out on your rear deck to enjoy peaceful wooded views. You are close to 95 for easy commuting, close to marinas for good boating, and close to Elk Neck State Park for hiking, horseback riding and mountain biking. Come see all that this home has to offer. 05/2015 - New gutters and downspouts (GutterGaurd) 2017 - New outside drainage system installed (10 in French Drain runs the perimeter of the back yard, drain added in front of the garage, new drainage pipes installed underground that travel from each downspout, cement walkout from the basement was added. This was about $30K worth of work.) 08/2017 - front cement sidewalk/stairs were built 05/2018 - AC tune-up 11/2018 - Living room and hallway updated (fresh paint, Pergo flooring installed, USB plugs installed in kitchen island, new ceiling fan) 08/2019 - Deck repainted. The refrigerator, washer, and dryer were purchased within the last 2 years. The dishwasher is about 4 years old.
Location
State MD
County Cecil
Zoning R
Rooms
Other Rooms Dining Room, Primary Bedroom, Sitting Room, Bedroom 2, Bedroom 3, Bedroom 4, Kitchen, Game Room, Family Room, Laundry, Storage Room, Bathroom 2, Primary Bathroom, Half Bath
Basement Daylight, Partial, Fully Finished, Garage Access
Main Level Bedrooms 4
Interior
Interior Features Attic, Breakfast Area, Ceiling Fan(s), Combination Kitchen/Dining, Family Room Off Kitchen, Floor Plan - Open, Kitchen - Island, Primary Bath(s)
Heating Baseboard - Electric
Cooling Central A/C
Fireplaces Number 1
Fireplaces Type Free Standing
Equipment Dishwasher, Dryer, Microwave, Refrigerator, Stove, Washer, Water Heater
Furnishings No
Fireplace Y
Appliance Dishwasher, Dryer, Microwave, Refrigerator, Stove, Washer, Water Heater
Heat Source Electric
Laundry Basement
Exterior
Parking Features Garage - Side Entry
Garage Spaces 8.0
Utilities Available Cable TV
Water Access N
View Trees/Woods
Roof Type Architectural Shingle
Street Surface Black Top
Accessibility None
Attached Garage 2
Total Parking Spaces 8
Garage Y
Building
Story 2
Sewer Septic Exists
Water Public
Architectural Style Raised Ranch/Rambler, Ranch/Rambler
Level or Stories 2
Additional Building Above Grade, Below Grade
Structure Type Dry Wall
New Construction N
Schools
Elementary Schools Elk Neck
Middle Schools North East
High Schools North East
School District Cecil County Public Schools
Others
Senior Community No
Tax ID 05-037719
Ownership Fee Simple
SqFt Source Assessor
Acceptable Financing USDA, VA, Negotiable, FHA, Conventional, Cash
Listing Terms USDA, VA, Negotiable, FHA, Conventional, Cash
Financing USDA,VA,Negotiable,FHA,Conventional,Cash
Special Listing Condition Standard
Read Less Info
Want to know what your home might be worth? Contact us for a FREE valuation!

Our team is ready to help you sell your home for the highest possible price ASAP

Bought with Katherine Eva Morefield • Remax Vision
GET MORE INFORMATION
Bob Gauger
Broker Associate | License ID: 312506
Broker Associate License ID: 312506



