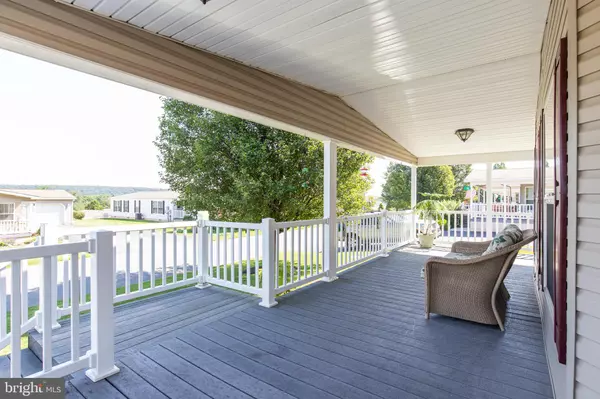For more information regarding the value of a property, please contact us for a free consultation.
Key Details
Sold Price $165,000
Property Type Single Family Home
Sub Type Detached
Listing Status Sold
Purchase Type For Sale
Square Footage 1,800 sqft
Price per Sqft $91
Subdivision Spring Run Estates
MLS Listing ID PACT484614
Sold Date 10/01/19
Style Ranch/Rambler
Bedrooms 3
Full Baths 2
HOA Y/N N
Abv Grd Liv Area 1,800
Originating Board BRIGHT
Land Lease Amount 490.0
Land Lease Frequency Monthly
Year Built 2005
Annual Tax Amount $2,785
Tax Year 2019
Lot Dimensions 0.00 x 0.00
Property Description
Welcome to 633 Farmland Way, a lovely Ranch style home offering three bedrooms and two full bathrooms. The spacious front porch welcomes you home and invites you to sip your morning coffee or enjoy your favorite book. Enter into the large living room with fresh carpet, propane fireplace, ceiling fan and lots of windows, bathing the room in sunlight. Enjoy preparing your meals in the beautiful kitchen boasting an abundance of cabinet space, center island, double sinks, dishwasher, and recessed lighting. Off the kitchen is the formal dining room. The master bedroom offers a walk-in closet and en-suite bath with shower and another walk-in closet. There are two additional bedrooms along with a full hall bath. The large laundry room offers additional storage space. Entertain your guests on the private patio, with retractable awning, that looks out to the tree-lined yard! The storage shed and oversized, one-car garage provide additional storage solutions! Additional features include: freshly sealed driveway, new carpet and crown molding throughout. This home is waiting for you to make it your own!
Location
State PA
County Chester
Area West Caln Twp (10328)
Zoning RES
Rooms
Other Rooms Living Room, Dining Room, Primary Bedroom, Bedroom 2, Bedroom 3, Kitchen, Primary Bathroom, Full Bath
Main Level Bedrooms 3
Interior
Interior Features Carpet, Ceiling Fan(s), Chair Railings, Kitchen - Island, Primary Bath(s), Recessed Lighting, Walk-in Closet(s)
Heating Forced Air
Cooling Central A/C
Fireplaces Number 1
Fireplaces Type Gas/Propane
Equipment Built-In Range, Dishwasher
Fireplace Y
Appliance Built-In Range, Dishwasher
Heat Source Electric
Exterior
Exterior Feature Patio(s), Porch(es)
Parking Features Garage - Front Entry
Garage Spaces 3.0
Water Access N
Accessibility None
Porch Patio(s), Porch(es)
Attached Garage 1
Total Parking Spaces 3
Garage Y
Building
Story 1
Sewer Community Septic Tank, Private Septic Tank
Water Private/Community Water
Architectural Style Ranch/Rambler
Level or Stories 1
Additional Building Above Grade, Below Grade
New Construction N
Schools
School District Coatesville Area
Others
HOA Fee Include Trash,Sewer,Water
Senior Community Yes
Age Restriction 55
Tax ID 28-03 -2601.043T
Ownership Land Lease
SqFt Source Assessor
Special Listing Condition Standard
Read Less Info
Want to know what your home might be worth? Contact us for a FREE valuation!

Our team is ready to help you sell your home for the highest possible price ASAP

Bought with Christine M Tobelmann • Long & Foster Real Estate, Inc.
GET MORE INFORMATION
Bob Gauger
Broker Associate | License ID: 312506
Broker Associate License ID: 312506



