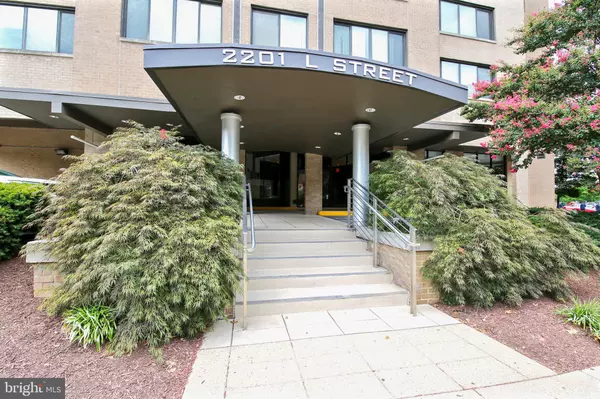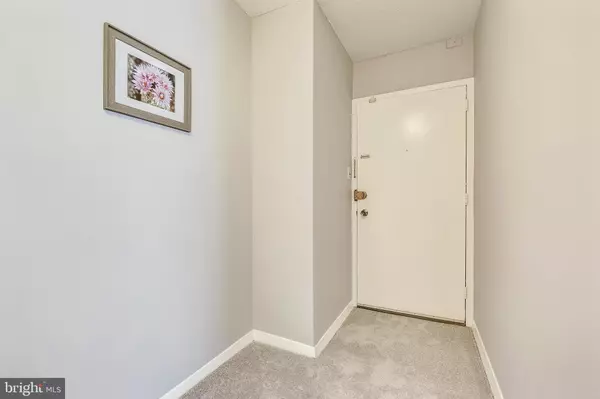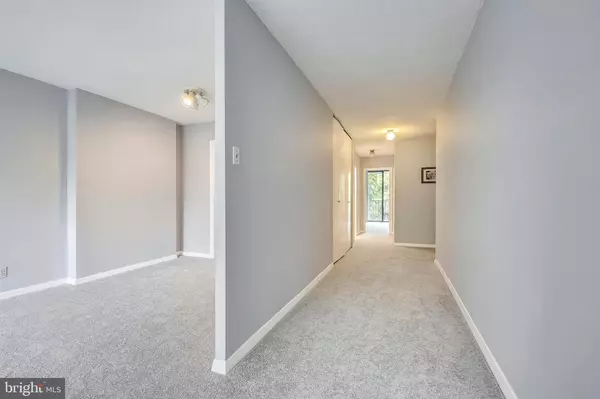For more information regarding the value of a property, please contact us for a free consultation.
Key Details
Sold Price $410,000
Property Type Condo
Sub Type Condo/Co-op
Listing Status Sold
Purchase Type For Sale
Square Footage 828 sqft
Price per Sqft $495
Subdivision Foggy Bottom
MLS Listing ID DCDC100207
Sold Date 10/28/19
Style Traditional
Bedrooms 1
Full Baths 1
Condo Fees $749/mo
HOA Y/N N
Abv Grd Liv Area 828
Originating Board BRIGHT
Year Built 1967
Annual Tax Amount $3,545
Tax Year 2018
Lot Size 158 Sqft
Property Description
Great Foggy Bottom location! Wonderful, freshly painted one bedroom, one full bathroom unit with a balcony and courtyard views! Inviting large entry hallway with fabulous closet space. Living room opens to dining area with overhead lighting, and new carpeting. Functional galley kitchen with a gas cook-top, a wall oven, and ample cabinet space. Spacious bedroom with a large wall closet, new carpeting, and access to a private balcony with treed views. The Carriage House is a contemporary condo building located in DC's West End neighborhood. This 8-story complex is a full-service building with 24-hour front desk, a sensational roof-top pool, onsite management, and bike storage. The closest Metro to The Carriage House is Foggy Bottom-GWU Station on the Blue, Orange, and Silver Lines. Amazing location steps to several metro stations, George Washington University and Hospital, World Bank, IMF, and the State Department. Ideally located near restaurants, Whole Foods, Trader Joe's, and everything DC has to offer. Garage parking for rent in building.
Location
State DC
County Washington
Zoning RESIDENTIAL
Rooms
Other Rooms Living Room, Dining Room, Kitchen, Foyer, Bedroom 1
Main Level Bedrooms 1
Interior
Interior Features Combination Dining/Living, Entry Level Bedroom, Floor Plan - Open, Kitchen - Galley
Heating Forced Air
Cooling Central A/C
Heat Source Central
Exterior
Amenities Available Common Grounds, Elevator, Laundry Facilities, Pool - Outdoor, Swimming Pool
Water Access N
View Trees/Woods
Accessibility None
Garage N
Building
Story 1
Unit Features Hi-Rise 9+ Floors
Sewer Public Septic
Water Public
Architectural Style Traditional
Level or Stories 1
Additional Building Above Grade, Below Grade
New Construction N
Schools
School District District Of Columbia Public Schools
Others
Pets Allowed N
HOA Fee Include Common Area Maintenance,Management,Pool(s),Sewer,Trash,Electricity,Water,Gas
Senior Community No
Tax ID 0051//2113
Ownership Condominium
Special Listing Condition Standard
Read Less Info
Want to know what your home might be worth? Contact us for a FREE valuation!

Our team is ready to help you sell your home for the highest possible price ASAP

Bought with Robert G Carter • Compass
GET MORE INFORMATION
Bob Gauger
Broker Associate | License ID: 312506
Broker Associate License ID: 312506



