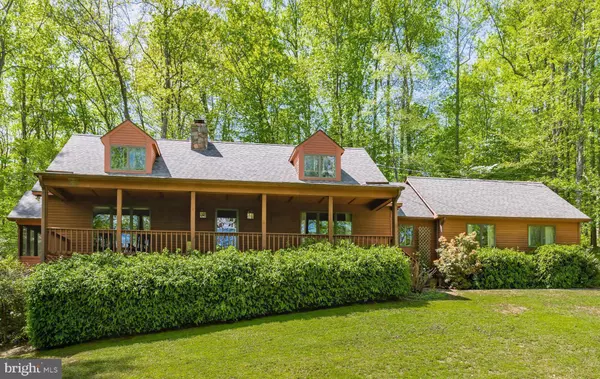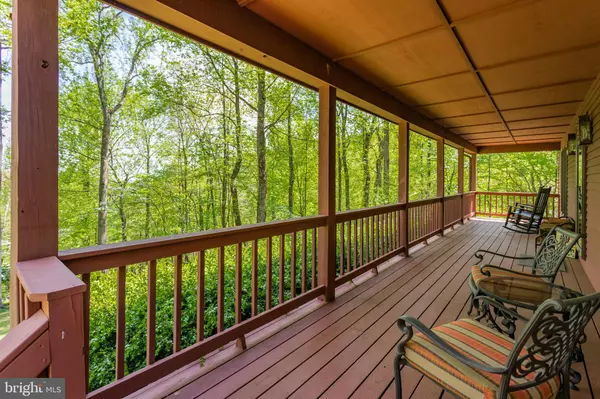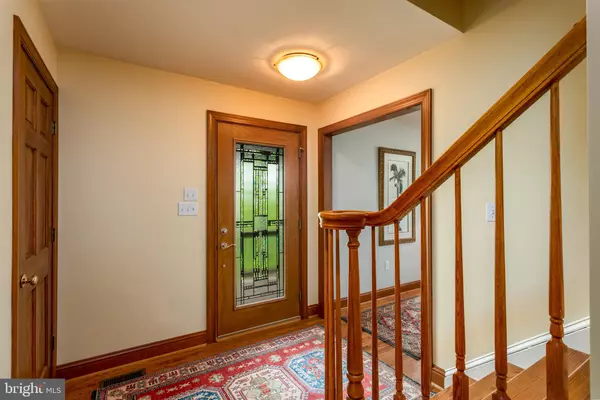For more information regarding the value of a property, please contact us for a free consultation.
Key Details
Sold Price $506,000
Property Type Single Family Home
Sub Type Detached
Listing Status Sold
Purchase Type For Sale
Square Footage 3,906 sqft
Price per Sqft $129
Subdivision Harris Hollow
MLS Listing ID VARP106580
Sold Date 10/29/19
Style Cottage
Bedrooms 4
Full Baths 3
Half Baths 1
HOA Y/N N
Abv Grd Liv Area 2,362
Originating Board BRIGHT
Year Built 1992
Annual Tax Amount $4,150
Tax Year 2019
Lot Size 7.460 Acres
Acres 7.46
Property Description
Meander down Harris Hollow, one of Rappahannock County's most sublime roads and just minutes outside the small town of Washington, bounded by a stone wall, cross over the Rush River by a little bridge then up the hill to Harris Hollow Hill...a lovely, easy living, meticulous home in the trees. A late 2019 installed New Roof compliments the clean lines of the cedar sided home with a stone walkway to the covered front porch. New whole house plumbing lines August 2019. The Main level offers hardwood floors, a large living room with fireplace that opens to the dining room with adjacent screened porch and a cheery gourmet kitchen with custom tiles and green slate floors.A large Master Bedroom and Master Bath suite are on the Main Level. A laundry room with bathroom and office are also on the main level. A hallway leads to the attached two car garage. Life is simple here.There are 2 spacious bedrooms with dormer windows on the upper level served by a bright full bath. Many 2019 new windows and other excellent updates including new garage door opener..yes an attached garage! The lower level is finished and a red wood-burning stove lights a corner. There is an office, half bath and dining area with walkout to the landscaped and manicured grounds that surround this elegant home in the trees.Dogwood, Oak, Sassafras surround on 7+ Acres and the year round sound of Rush River as it tumbles over river rocks and under the bridge delights.
Location
State VA
County Rappahannock
Zoning RESIDENTIAL
Direction West
Rooms
Basement Outside Entrance, Connecting Stairway
Main Level Bedrooms 2
Interior
Interior Features Breakfast Area, Built-Ins, Cedar Closet(s), Chair Railings, Dining Area, Entry Level Bedroom, Floor Plan - Open, Kitchen - Gourmet, Primary Bath(s), Window Treatments, Wood Floors
Hot Water Electric
Heating Heat Pump(s)
Cooling Central A/C
Flooring Hardwood
Fireplaces Number 2
Fireplaces Type Mantel(s), Stone, Free Standing
Equipment Dryer, Disposal, Dishwasher, Washer, Refrigerator, Stove
Fireplace Y
Appliance Dryer, Disposal, Dishwasher, Washer, Refrigerator, Stove
Heat Source Electric
Laundry Main Floor
Exterior
Exterior Feature Porch(es), Patio(s), Screened
Parking Features Garage - Side Entry
Garage Spaces 2.0
Water Access Y
Water Access Desc Fishing Allowed
View Trees/Woods, Creek/Stream, Garden/Lawn
Roof Type Asphalt
Accessibility None
Porch Porch(es), Patio(s), Screened
Attached Garage 2
Total Parking Spaces 2
Garage Y
Building
Lot Description Backs to Trees, Landscaping
Story 3+
Sewer Septic Exists
Water Well
Architectural Style Cottage
Level or Stories 3+
Additional Building Above Grade, Below Grade
New Construction N
Schools
School District Rappahannock County Public Schools
Others
Senior Community No
Tax ID 18- - - -49C
Ownership Fee Simple
SqFt Source Estimated
Horse Property N
Special Listing Condition Standard
Read Less Info
Want to know what your home might be worth? Contact us for a FREE valuation!

Our team is ready to help you sell your home for the highest possible price ASAP

Bought with Heidi M Lesinski • Cheri Woodard Realty
GET MORE INFORMATION
Bob Gauger
Broker Associate | License ID: 312506
Broker Associate License ID: 312506



