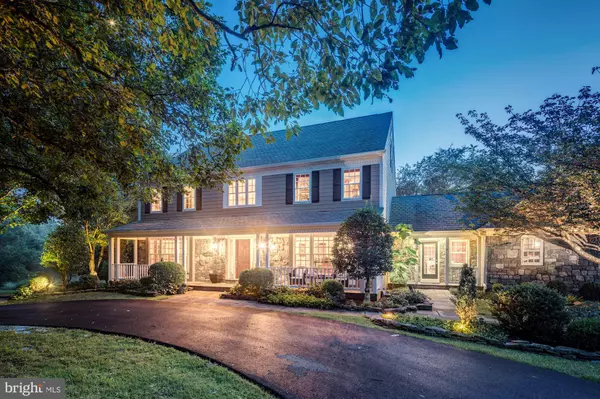For more information regarding the value of a property, please contact us for a free consultation.
Key Details
Sold Price $990,000
Property Type Single Family Home
Sub Type Detached
Listing Status Sold
Purchase Type For Sale
Square Footage 5,536 sqft
Price per Sqft $178
Subdivision Haddonfield
MLS Listing ID MDMC676300
Sold Date 10/30/19
Style Colonial
Bedrooms 5
Full Baths 4
Half Baths 1
HOA Fees $32/ann
HOA Y/N Y
Abv Grd Liv Area 3,650
Originating Board BRIGHT
Year Built 1988
Annual Tax Amount $9,043
Tax Year 2019
Lot Size 2.340 Acres
Acres 2.34
Property Description
Immaculate and professionally landscaped in the desirable Haddonfield neighborhood, this lot is the perfect private oasis you have been dreaming about! The back of the home offers a large flagstone patio with gorgeous stone fireplace and bbq area, two other seating areas with retractable awnings, all overlooking the breathtaking pond with a waterfall that helps create a lovely mix of relaxing nature sounds. Nighttime lighting was added so you can enjoy the ambiance of this space both day and night. With over $100,000 in updates outside alone, this is the perfect yard for entertaining! If you like nature and hiking, this home has a private trail from the backyard that leads to Great Seneca Ridge Trail. If you're looking for a different view, you can sit and enjoy a drink on the front porch with a stunning view of the cherry blossom trees that canopy over the driveway in the spring! Enter the front door to a dramatic two story foyer with high ceilings and open staircase. With hardwood floors throughout, this home has been meticulously cared for and updated. Open floor plan at its best - a spacious kitchen with large island plus eat-in nook opens to a cozy family room with wood burning fireplace. With windows across the backside of the home, the kitchen and family room offer a beautiful view of the backyard. There are 4 bedrooms upstairs, including the master en suite, two bedrooms with a jack and Jill bath, and a fourth bedroom with its own bathroom and private balcony! The walk-out basement offers a generous storage room and additional bedroom and full bath, plus space to entertain with a built in bar, surround sound system, and a wood burning fireplace. This home has it all! The home has been impeccably maintained with updates throughout. Home has a whole house water filter as well as under sink reverse osmosis system (2014), Dual heat pumps (replaced in 2016 and 2008), Backyard low voltage lighting (2018), circular driveway freshly repaved (2018), Grand Manor Roof (lifetime transferrable warranty), Trex deck with Azek trim. You could move right in and not have to worry about any of the big ticket items!
Location
State MD
County Montgomery
Zoning RE2
Rooms
Basement Fully Finished, Improved, Heated, Walkout Level, Windows, Rear Entrance, Outside Entrance, Interior Access, Full, Daylight, Partial
Interior
Interior Features Bar, Breakfast Area, Built-Ins, Ceiling Fan(s), Combination Kitchen/Dining, Combination Kitchen/Living, Crown Moldings, Dining Area, Exposed Beams, Family Room Off Kitchen, Floor Plan - Open, Floor Plan - Traditional, Formal/Separate Dining Room, Kitchen - Eat-In, Kitchen - Gourmet, Kitchen - Island, Kitchen - Table Space, Primary Bath(s), Pantry, Recessed Lighting, Soaking Tub, Walk-in Closet(s), Water Treat System, Wet/Dry Bar, WhirlPool/HotTub, Wood Floors
Heating Heat Pump(s), Central
Cooling Heat Pump(s), Central A/C
Fireplaces Number 1
Equipment Dishwasher, Disposal, Oven - Double, Refrigerator, Cooktop, Water Conditioner - Owned, Humidifier
Appliance Dishwasher, Disposal, Oven - Double, Refrigerator, Cooktop, Water Conditioner - Owned, Humidifier
Heat Source Electric
Exterior
Parking Features Garage - Side Entry, Garage Door Opener, Inside Access, Covered Parking, Additional Storage Area
Garage Spaces 3.0
Water Access N
View Garden/Lawn, Panoramic, Pond, Trees/Woods
Roof Type Asphalt
Accessibility None
Attached Garage 3
Total Parking Spaces 3
Garage Y
Building
Story 3+
Sewer Septic > # of BR
Water Public
Architectural Style Colonial
Level or Stories 3+
Additional Building Above Grade, Below Grade
New Construction N
Schools
School District Montgomery County Public Schools
Others
HOA Fee Include Snow Removal
Senior Community No
Tax ID 160602660945
Ownership Fee Simple
SqFt Source Assessor
Special Listing Condition Standard
Read Less Info
Want to know what your home might be worth? Contact us for a FREE valuation!

Our team is ready to help you sell your home for the highest possible price ASAP

Bought with Edmund K Ko • Long & Foster Real Estate, Inc.
GET MORE INFORMATION
Bob Gauger
Broker Associate | License ID: 312506
Broker Associate License ID: 312506



