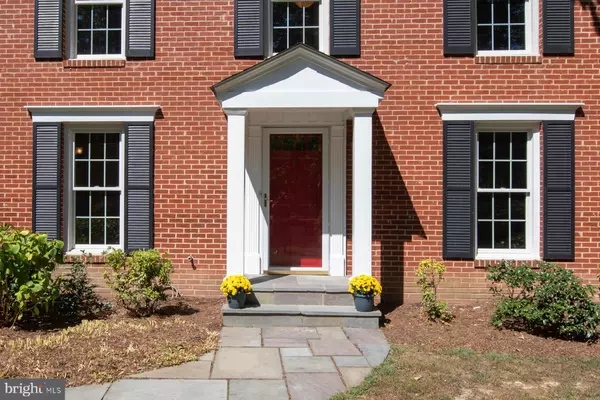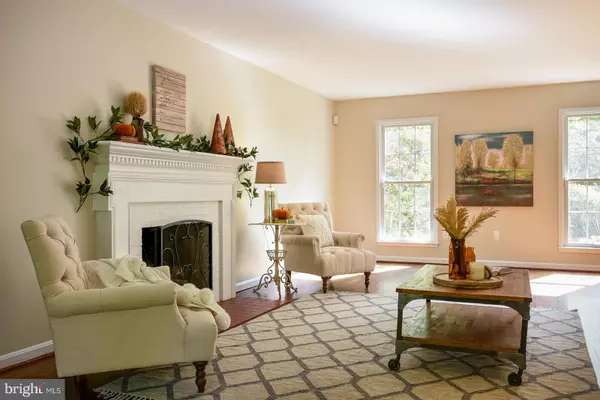For more information regarding the value of a property, please contact us for a free consultation.
Key Details
Sold Price $715,000
Property Type Single Family Home
Sub Type Detached
Listing Status Sold
Purchase Type For Sale
Square Footage 2,494 sqft
Price per Sqft $286
Subdivision Spring Valley Forest
MLS Listing ID VAFX1087590
Sold Date 10/31/19
Style Colonial
Bedrooms 4
Full Baths 2
Half Baths 1
HOA Fees $1/ann
HOA Y/N Y
Abv Grd Liv Area 2,494
Originating Board BRIGHT
Year Built 1969
Annual Tax Amount $7,306
Tax Year 2019
Lot Size 0.345 Acres
Acres 0.35
Lot Dimensions 15,041
Property Description
Beautiful center hall colonial situated on a quiet tree-lined street in Alexandria features generously proportioned rooms and gleaming, recently refinished, hardwood floors. The built-ins in the living room create a cozy spot to read by the fire or display your favorite treasures. The large formal dining room is big enough to host a couple or a crowd and the large, the updated eat-in kitchen is perfect for preparing and enjoying a meal. Just off the kitchen is a lovely hardscaped patio and large wooded yard. All of the bedrooms are generously sized and have lots of closet space including California Closet and Elfa organizers. The master features 4 closets and an en suite bathroom. A fifth room upstairs, currently used as a walk-in closet can easily be converted to an office if needed. The finished basement is perfect for movie night or rainy day dance parties. Nestled in a quiet neighborhood this home feels like it is far away from the hustle and bustle of the DMV but in reality, it is just a few minutes to everything, like the Pentagon, 15 min; I-395, 3 min; I-495, 5 min; The St. James, 8 min. This home has been improved using the Compass Concierge Program, to include: new roof, fresh paint inside and out, and refinished hardwood floors on main and upper levels.
Location
State VA
County Fairfax
Zoning 121
Rooms
Other Rooms Living Room, Dining Room, Primary Bedroom, Bedroom 2, Bedroom 3, Bedroom 4, Kitchen, Family Room, Foyer, Office, Utility Room, Primary Bathroom
Basement Connecting Stairway, Full, Fully Finished, Garage Access, Heated, Improved, Interior Access, Rough Bath Plumb, Space For Rooms, Workshop
Interior
Interior Features Built-Ins, Breakfast Area, Attic, Carpet, Ceiling Fan(s), Chair Railings, Combination Kitchen/Dining, Floor Plan - Traditional, Formal/Separate Dining Room, Kitchen - Eat-In, Primary Bath(s), Pantry, Wood Floors
Hot Water Natural Gas
Cooling Central A/C, Ceiling Fan(s)
Flooring Hardwood, Partially Carpeted, Vinyl
Fireplaces Number 2
Fireplaces Type Wood
Equipment Built-In Microwave, Dishwasher, Disposal, Dryer, Oven/Range - Electric, Refrigerator, Washer
Fireplace Y
Appliance Built-In Microwave, Dishwasher, Disposal, Dryer, Oven/Range - Electric, Refrigerator, Washer
Heat Source Natural Gas
Laundry Main Floor
Exterior
Exterior Feature Patio(s)
Parking Features Garage - Front Entry, Garage Door Opener, Inside Access
Garage Spaces 3.0
Fence Chain Link, Partially
Utilities Available Cable TV, DSL Available, Multiple Phone Lines
Water Access N
Roof Type Asphalt
Accessibility None
Porch Patio(s)
Attached Garage 1
Total Parking Spaces 3
Garage Y
Building
Lot Description Backs to Trees, Private, Rear Yard
Story 3+
Foundation Block
Sewer Public Sewer
Water Public
Architectural Style Colonial
Level or Stories 3+
Additional Building Above Grade, Below Grade
Structure Type Dry Wall
New Construction N
Schools
Elementary Schools Bren Mar Park
Middle Schools Holmes
High Schools Edison
School District Fairfax County Public Schools
Others
Senior Community No
Tax ID 0714 19 0005
Ownership Fee Simple
SqFt Source Assessor
Security Features Electric Alarm
Acceptable Financing Cash, Conventional, VA, Other
Horse Property N
Listing Terms Cash, Conventional, VA, Other
Financing Cash,Conventional,VA,Other
Special Listing Condition Standard
Read Less Info
Want to know what your home might be worth? Contact us for a FREE valuation!

Our team is ready to help you sell your home for the highest possible price ASAP

Bought with Carol C Temple • Coldwell Banker Realty
GET MORE INFORMATION
Bob Gauger
Broker Associate | License ID: 312506
Broker Associate License ID: 312506



