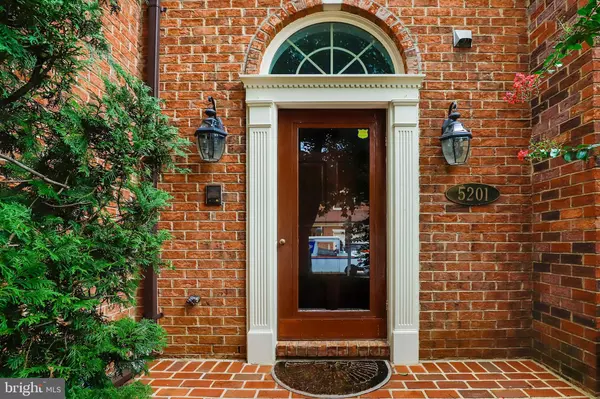For more information regarding the value of a property, please contact us for a free consultation.
Key Details
Sold Price $610,000
Property Type Townhouse
Sub Type Interior Row/Townhouse
Listing Status Sold
Purchase Type For Sale
Square Footage 3,400 sqft
Price per Sqft $179
Subdivision Landmark Mews
MLS Listing ID VAFX1083402
Sold Date 10/05/19
Style Traditional
Bedrooms 4
Full Baths 3
Half Baths 2
HOA Fees $165/mo
HOA Y/N Y
Abv Grd Liv Area 2,482
Originating Board BRIGHT
Year Built 1983
Annual Tax Amount $6,902
Tax Year 2019
Lot Size 2,208 Sqft
Acres 0.05
Property Description
You do not want to miss this spacious vibrant red brick front townhome in Alexandria. The home has an open living room and dining room. Hardwood floors are throughout most the main level as well as crown and chair rail moldings. The kitchen has new modern appliances, recessed lighting, traditional cabinetry, and a breakfast bar. The living room boasts an attractive brick gas fireplace. Off of the dining room is access to the Trex deck overlooking the harmonious fenced in backyard where you can enjoy the gorgeous landscaping. The townhome has three master bedrooms, en suite baths, and walk-in closets. The third level has another bedroom and bathroom plus bonus room and storage. The lower level has a family room with another beautiful brick fireplace and granite wet bar. This space is perfect for large gatherings and entertaining. Attached garage. Close to 395, DC, Old Town, #amazon #hq2Attached garage. Express Bus to Pentagon (10 min ride), close to Van Dorn Metro and I-495 and I-395.Great location and close to everything!!! Quiet and beautiful community. Inside the beltway.
Location
State VA
County Fairfax
Zoning 212
Rooms
Basement Full
Interior
Interior Features Ceiling Fan(s), Window Treatments, Attic, Breakfast Area, Built-Ins, Floor Plan - Traditional, Primary Bath(s), Wet/Dry Bar
Heating Heat Pump(s)
Cooling Central A/C, Ceiling Fan(s)
Fireplaces Number 2
Equipment Built-In Microwave, Dryer, Washer, Dishwasher, Disposal, Freezer, Refrigerator, Icemaker, Stove
Appliance Built-In Microwave, Dryer, Washer, Dishwasher, Disposal, Freezer, Refrigerator, Icemaker, Stove
Heat Source Natural Gas
Laundry Washer In Unit, Dryer In Unit
Exterior
Parking Features Garage - Front Entry
Garage Spaces 1.0
Water Access N
Accessibility None
Attached Garage 1
Total Parking Spaces 1
Garage Y
Building
Story 3+
Sewer Public Septic
Water Public
Architectural Style Traditional
Level or Stories 3+
Additional Building Above Grade, Below Grade
New Construction N
Schools
Elementary Schools Bren Mar Park
Middle Schools Holmes
High Schools Edison
School District Fairfax County Public Schools
Others
HOA Fee Include Trash,Snow Removal
Senior Community No
Tax ID 0724 03 0059
Ownership Fee Simple
SqFt Source Estimated
Special Listing Condition Standard
Read Less Info
Want to know what your home might be worth? Contact us for a FREE valuation!

Our team is ready to help you sell your home for the highest possible price ASAP

Bought with Jason Walder • Compass
GET MORE INFORMATION
Bob Gauger
Broker Associate | License ID: 312506
Broker Associate License ID: 312506



