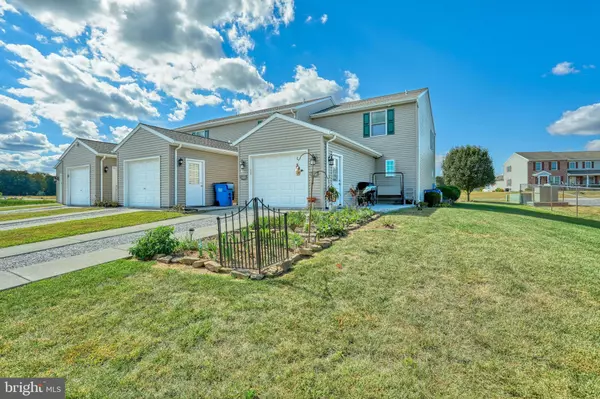For more information regarding the value of a property, please contact us for a free consultation.
Key Details
Sold Price $146,750
Property Type Townhouse
Sub Type End of Row/Townhouse
Listing Status Sold
Purchase Type For Sale
Square Footage 1,200 sqft
Price per Sqft $122
Subdivision Colonial Ridge
MLS Listing ID PAAD108786
Sold Date 11/08/19
Style Colonial
Bedrooms 2
Full Baths 1
Half Baths 1
HOA Fees $10/ann
HOA Y/N Y
Abv Grd Liv Area 1,200
Originating Board BRIGHT
Year Built 2008
Annual Tax Amount $2,628
Tax Year 2020
Lot Size 6,515 Sqft
Acres 0.15
Property Description
Good As New! Welcome to 62 Cannon Lane, 2 story colonial end unit features a bright living room with hardwood flooring, open staircase and fan, kitchen with custom island, pantry and appliances, dining area, main level laundry room, full basement with egress window, 2nd floor offers 2 large bedrooms and full bath. Exterior offers an attached rear load garage, & patio. Home is located in a lovely neighborhood just minutes to historic Gettysburg, Hanover, and the Maryland line. Home shows like a model!
Location
State PA
County Adams
Area Mount Pleasant Twp (14332)
Zoning RESIDENTIAL
Direction West
Rooms
Other Rooms Living Room, Dining Room, Bedroom 2, Kitchen, Bedroom 1, Laundry
Basement Full
Interior
Interior Features Carpet, Ceiling Fan(s), Combination Kitchen/Dining, Dining Area, Floor Plan - Traditional, Kitchen - Island, Pantry
Hot Water Electric
Heating Heat Pump(s)
Cooling Central A/C
Flooring Carpet, Hardwood, Laminated
Equipment Built-In Microwave, Dishwasher, Oven/Range - Electric, Refrigerator, Disposal
Furnishings No
Fireplace N
Window Features Double Hung,Screens
Appliance Built-In Microwave, Dishwasher, Oven/Range - Electric, Refrigerator, Disposal
Heat Source Electric
Laundry Has Laundry, Hookup, Main Floor
Exterior
Exterior Feature Patio(s), Porch(es)
Parking Features Garage - Rear Entry, Garage Door Opener
Garage Spaces 2.0
Water Access N
View Scenic Vista
Roof Type Shingle
Street Surface Black Top
Accessibility 2+ Access Exits, Ramp - Main Level
Porch Patio(s), Porch(es)
Attached Garage 1
Total Parking Spaces 2
Garage Y
Building
Lot Description Backs to Trees, Cleared, Level, SideYard(s)
Story 2
Foundation Active Radon Mitigation
Sewer Public Sewer
Water Public
Architectural Style Colonial
Level or Stories 2
Additional Building Above Grade, Below Grade
Structure Type Dry Wall
New Construction N
Schools
High Schools Littlestown
School District Littlestown Area
Others
Senior Community No
Tax ID 32011-0067---000
Ownership Fee Simple
SqFt Source Assessor
Acceptable Financing Cash, Conventional, FHA, USDA, VA
Horse Property N
Listing Terms Cash, Conventional, FHA, USDA, VA
Financing Cash,Conventional,FHA,USDA,VA
Special Listing Condition Standard
Read Less Info
Want to know what your home might be worth? Contact us for a FREE valuation!

Our team is ready to help you sell your home for the highest possible price ASAP

Bought with Crystal Czapp • ERA Preferred Properties
GET MORE INFORMATION
Bob Gauger
Broker Associate | License ID: 312506
Broker Associate License ID: 312506



