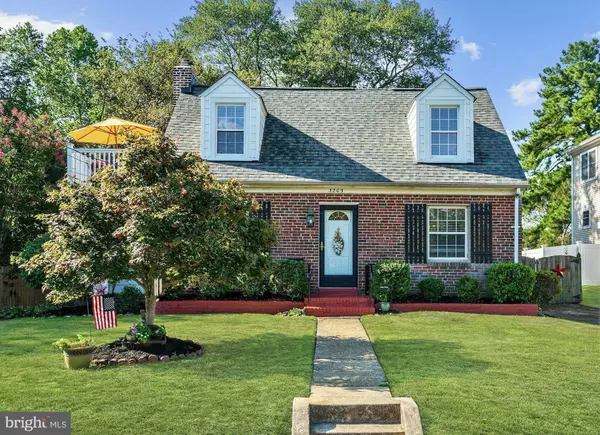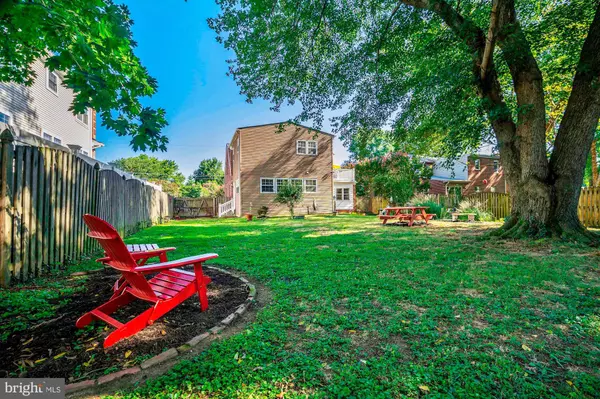For more information regarding the value of a property, please contact us for a free consultation.
Key Details
Sold Price $545,000
Property Type Single Family Home
Sub Type Detached
Listing Status Sold
Purchase Type For Sale
Square Footage 1,816 sqft
Price per Sqft $300
Subdivision Valley View
MLS Listing ID VAFX1086758
Sold Date 10/30/19
Style Cape Cod
Bedrooms 3
Full Baths 3
HOA Y/N N
Abv Grd Liv Area 1,816
Originating Board BRIGHT
Year Built 1941
Annual Tax Amount $5,739
Tax Year 2019
Lot Size 10,800 Sqft
Acres 0.25
Property Description
Wonderful and charming; and situated on fabulous lot on lovely no-thru street. Convenient to everything! Fantastic and ample sized two story addition includes beautiful main level family room/great room surrounded in windows, and a stunning upper level master bedroom with cathedral ceiling, skylights, large walk-in closet and attached dual entry full bath. Pristine throughout, with gleaming hardwood floors, fresh paint, inviting living and dining rooms, and a delightful, bonus den/office/sunroom! Bright remodeled kitchen has breakfast bar, beautiful countertops, abundance of cabinetry, recessed lights, pantry, and gas cooking. Fantastic floor plan includes main level full bath and a separate side entrance with mud room. Upper level has three generously sized bedrooms; and second bedroom has door to relaxing roof top deck! Spacious lower level has third full bath and wonderful storage. Picture perfect fenced-in back yard is expansive and serene; and terrific for enjoying the outdoors. Tranquil koi pond adds to peaceful setting. New roof and newer dual zoned HVAC. Short stroll to shops, grocery, restaurants and parks; and just minutes to Metro, Old Town, DC, Fort Belvoir, the Pentagon, National Airport, Crystal City, new Amazon HQ2, and more! No HOA fee
Location
State VA
County Fairfax
Zoning 120
Rooms
Other Rooms Living Room, Dining Room, Primary Bedroom, Bedroom 2, Bedroom 3, Kitchen, Family Room, Den, Basement, Mud Room, Storage Room, Bathroom 2, Bathroom 3, Full Bath
Basement Full, Connecting Stairway, Interior Access, Space For Rooms, Sump Pump, Windows
Interior
Interior Features Built-Ins, Family Room Off Kitchen, Formal/Separate Dining Room, Floor Plan - Open, Floor Plan - Traditional, Kitchen - Eat-In, Primary Bath(s), Pantry, Recessed Lighting, Skylight(s), Upgraded Countertops, Walk-in Closet(s), Wood Floors, Other, Breakfast Area, Ceiling Fan(s), Chair Railings, Crown Moldings
Hot Water Natural Gas
Heating Forced Air, Zoned
Cooling Central A/C, Ceiling Fan(s), Zoned
Flooring Hardwood
Fireplaces Number 1
Fireplaces Type Wood, Brick, Fireplace - Glass Doors, Mantel(s)
Equipment Washer, Dryer, Disposal, Dishwasher, Icemaker, Refrigerator
Fireplace Y
Window Features Replacement,Vinyl Clad,Skylights,Double Pane
Appliance Washer, Dryer, Disposal, Dishwasher, Icemaker, Refrigerator
Heat Source Natural Gas, Electric
Exterior
Exterior Feature Roof, Terrace, Balcony
Garage Spaces 4.0
Fence Rear, Wood
Water Access N
View Garden/Lawn
Accessibility None
Porch Roof, Terrace, Balcony
Total Parking Spaces 4
Garage N
Building
Lot Description Level, No Thru Street, Pond, Private, Rear Yard, Front Yard, SideYard(s)
Story 3+
Sewer Public Sewer
Water Public
Architectural Style Cape Cod
Level or Stories 3+
Additional Building Above Grade, Below Grade
Structure Type Cathedral Ceilings
New Construction N
Schools
Elementary Schools Groveton
Middle Schools Carl Sandburg
High Schools West Potomac
School District Fairfax County Public Schools
Others
Senior Community No
Tax ID 0922 19 0038
Ownership Fee Simple
SqFt Source Assessor
Special Listing Condition Standard
Read Less Info
Want to know what your home might be worth? Contact us for a FREE valuation!

Our team is ready to help you sell your home for the highest possible price ASAP

Bought with Kristin O Stone • RE/MAX Allegiance
GET MORE INFORMATION
Bob Gauger
Broker Associate | License ID: 312506
Broker Associate License ID: 312506



