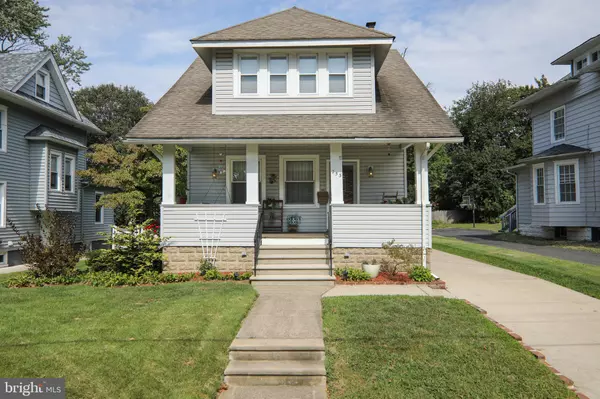For more information regarding the value of a property, please contact us for a free consultation.
Key Details
Sold Price $277,500
Property Type Single Family Home
Sub Type Detached
Listing Status Sold
Purchase Type For Sale
Square Footage 2,138 sqft
Price per Sqft $129
Subdivision None Available
MLS Listing ID NJCD375402
Sold Date 11/08/19
Style Other
Bedrooms 4
Full Baths 2
HOA Y/N N
Abv Grd Liv Area 2,138
Originating Board BRIGHT
Year Built 1925
Annual Tax Amount $8,390
Tax Year 2019
Lot Size 7,500 Sqft
Acres 0.17
Lot Dimensions 50.00 x 150.00
Property Description
This charming home is exactly what you have been waiting for! Get ready to lounge and relax on your front porch, enjoying the beautiful fall weather. When you enter the home you will find a bright and cheery formal living room that leads to the dining room. The dining room has a beautiful bay window and offers plenty of room for entertaining. The updated kitchen with granite counters and stainless appliances is open to an office area, pantry, and walks through to a family room with vaulted ceiling and gas stove to keep you warm. The family room has double glass doors that overlook a deck with hot tub and a large fenced yard. The first floor of the home also offers a master suite with bath and walk-in closet. Upstairs you will find a spacious hallway, beautiful original doors with matching woodwork that lead to three additional bedrooms and a gorgeous updated bath. This home offers plenty of storage with access to the attic, full basement and shed. Nestled into a lovely community, this home is only minutes from shopping, fabulous restaurants, bakeries, major roadways and local bridges! Don't wait, make your appointment today!
Location
State NJ
County Camden
Area Audubon Boro (20401)
Zoning RESID
Rooms
Other Rooms Living Room, Dining Room, Primary Bedroom, Kitchen, Family Room, Primary Bathroom
Basement Unfinished
Main Level Bedrooms 1
Interior
Interior Features Attic, Attic/House Fan, Carpet, Ceiling Fan(s), Family Room Off Kitchen
Heating Zoned, Baseboard - Hot Water
Cooling Central A/C, Zoned
Fireplaces Number 1
Fireplaces Type Gas/Propane
Equipment Dishwasher, Built-In Microwave, Disposal, Dryer, Refrigerator, Washer
Fireplace Y
Window Features Bay/Bow
Appliance Dishwasher, Built-In Microwave, Disposal, Dryer, Refrigerator, Washer
Heat Source Electric
Laundry Basement
Exterior
Fence Chain Link
Water Access N
Roof Type Shingle
Accessibility None
Garage N
Building
Story 2
Sewer Public Sewer
Water Public
Architectural Style Other
Level or Stories 2
Additional Building Above Grade, Below Grade
New Construction N
Schools
Middle Schools Audubon Jr-Sr
High Schools Audubon H.S.
School District Audubon Public Schools
Others
Senior Community No
Tax ID 01-00082-00025
Ownership Fee Simple
SqFt Source Assessor
Acceptable Financing Cash, Conventional, FHA, VA
Listing Terms Cash, Conventional, FHA, VA
Financing Cash,Conventional,FHA,VA
Special Listing Condition Standard
Read Less Info
Want to know what your home might be worth? Contact us for a FREE valuation!

Our team is ready to help you sell your home for the highest possible price ASAP

Bought with William Pinto • RE/MAX Connection-Medford
GET MORE INFORMATION
Bob Gauger
Broker Associate | License ID: 312506
Broker Associate License ID: 312506



