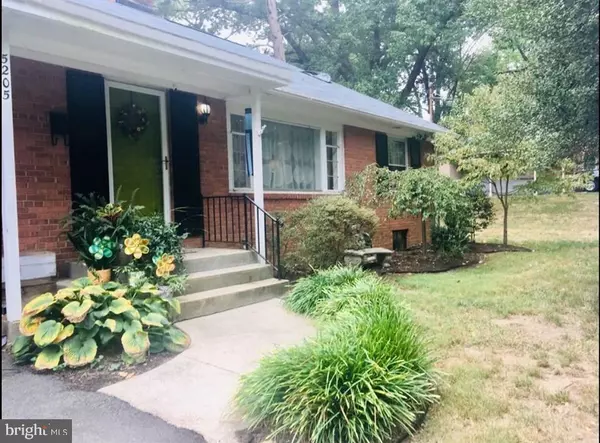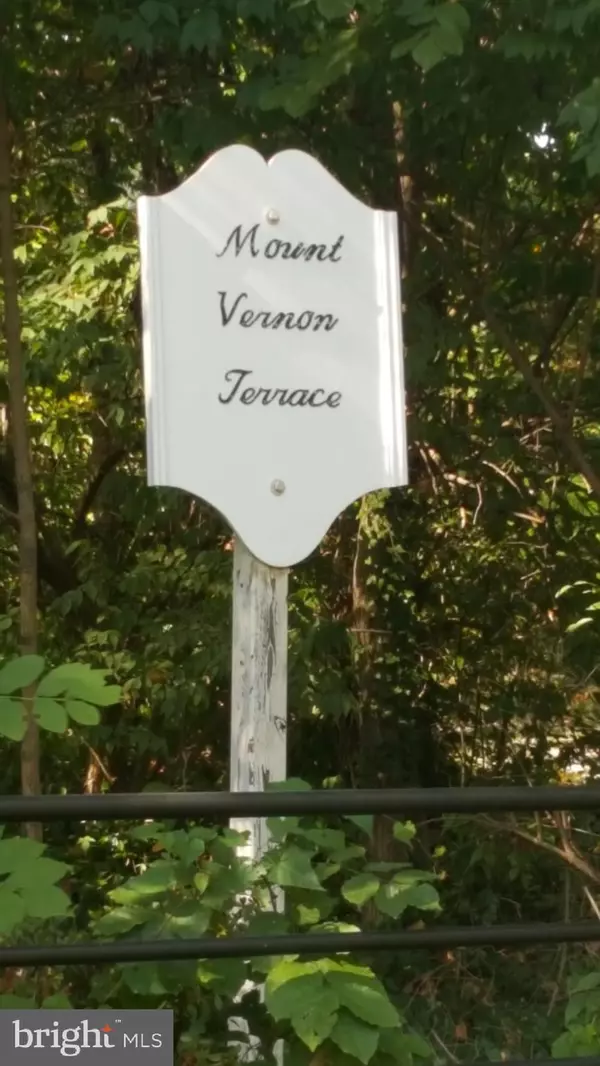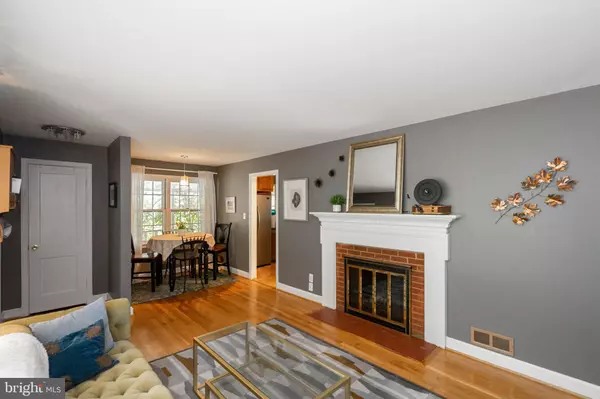For more information regarding the value of a property, please contact us for a free consultation.
Key Details
Sold Price $469,000
Property Type Single Family Home
Sub Type Detached
Listing Status Sold
Purchase Type For Sale
Square Footage 1,901 sqft
Price per Sqft $246
Subdivision Mt Vernon Terrace
MLS Listing ID VAFX1092116
Sold Date 11/08/19
Style Ranch/Rambler
Bedrooms 3
Full Baths 2
HOA Y/N N
Abv Grd Liv Area 1,301
Originating Board BRIGHT
Year Built 1954
Annual Tax Amount $4,832
Tax Year 2019
Lot Size 0.551 Acres
Acres 0.55
Property Description
This charming all brick home on the end of a no-thru street with deeded water access is located just 15 miles from Washington, D.C. and 10 miles to Old Town Alexandria, outside Fort Belvoir Walker gate. Home features two fireplaces, main level bathroom refinished in 2016, new HVAC, and a new roof. A great family room addition in the back of the home is perfect for relaxing with family and friends. House sits on over 1/2 acre lot giving endless opportunities to expand. This lovely home also has a covered porch, a patio, and small storage shed. The basement is framed and ready to be finished with an existing full bathroom. Beautiful landscaping in front of the home with many flowering trees that bloom throughout the spring into the summer. Don't like commuting on the beltway? This home is located just two miles from the George Washington Memorial Parkway that runs from Mount Vernon Virginia to points north in DC and Maryland. 11Y bus takes you directly to 14th Street in DC. Don't get on 95 if you don't want to! Wegmans is a 5 minute drive! HOA membership is not required but it gets you the water access for about $5/month. Home warranty included. Priced to sell. Make an offer!
Location
State VA
County Fairfax
Zoning 120
Rooms
Basement Partially Finished, Connecting Stairway, Outside Entrance, Walkout Stairs
Main Level Bedrooms 3
Interior
Interior Features Attic, Ceiling Fan(s), Entry Level Bedroom, Pantry, Dining Area, Family Room Off Kitchen, Wood Floors
Hot Water Electric
Heating Forced Air
Cooling Central A/C
Flooring Hardwood, Carpet
Fireplaces Number 2
Fireplaces Type Brick, Fireplace - Glass Doors, Wood
Equipment Dishwasher, Disposal, Refrigerator, Stove, Oven/Range - Electric, Stainless Steel Appliances, Water Heater
Fireplace Y
Window Features Bay/Bow,Double Pane,Screens
Appliance Dishwasher, Disposal, Refrigerator, Stove, Oven/Range - Electric, Stainless Steel Appliances, Water Heater
Heat Source Oil
Laundry Hookup, Basement
Exterior
Exterior Feature Porch(es), Patio(s)
Garage Spaces 1.0
Fence Fully
Water Access N
Roof Type Shingle
Accessibility None
Porch Porch(es), Patio(s)
Total Parking Spaces 1
Garage N
Building
Story 2
Sewer Public Septic, Public Sewer
Water Public
Architectural Style Ranch/Rambler
Level or Stories 2
Additional Building Above Grade, Below Grade
New Construction N
Schools
School District Fairfax County Public Schools
Others
Senior Community No
Tax ID 1094 02A 0002
Ownership Fee Simple
SqFt Source Estimated
Special Listing Condition Standard
Read Less Info
Want to know what your home might be worth? Contact us for a FREE valuation!

Our team is ready to help you sell your home for the highest possible price ASAP

Bought with Brian M Uribe • Pearson Smith Realty, LLC
GET MORE INFORMATION
Bob Gauger
Broker Associate | License ID: 312506
Broker Associate License ID: 312506



