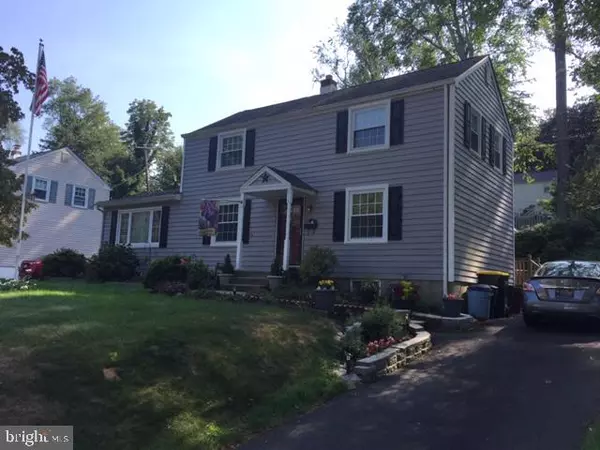For more information regarding the value of a property, please contact us for a free consultation.
Key Details
Sold Price $321,000
Property Type Single Family Home
Sub Type Detached
Listing Status Sold
Purchase Type For Sale
Square Footage 2,097 sqft
Price per Sqft $153
Subdivision Highland Farms
MLS Listing ID PAMC624672
Sold Date 11/05/19
Style Colonial
Bedrooms 3
Full Baths 2
HOA Y/N N
Abv Grd Liv Area 1,697
Originating Board BRIGHT
Year Built 1955
Annual Tax Amount $4,931
Tax Year 2020
Lot Size 9,000 Sqft
Acres 0.21
Lot Dimensions 75.00 x 0.00
Property Description
Beautiful, 3-bedroom, 2-bath, two-story colonial in need of a new owner! This home is clean as a whistle and finished in a very high-level way. Same owners for 47 years has meticulously maintained and upgraded it along the way. New architectural-shingle roof (2019), a Lennox HVAC system, maintenance-free vinyl siding and newer Vinyl, Thermal Replacement Windows create a worry-free "envelope." Add in the luxury features of wood floors, two baths, and a great kitchen featuring a Jenn-Air, dual-fuel (gas range; electric oven) with downdraft ventilation system, LG French Door Refrigerator, built-in dishwasher, a double-bowl sink, quartz counters, slate floor and wood ceiling make the home fun, warm and efficient! The spacious family room is a joy as it features a cathedral ceiling, electric fireplace and a greenhouse window. The finished basement area would make a perfect game room and the "unfinished" area is set-up as a workshop with cabinets and counters. In summer, enjoy the screened 3-season porch or the lovely terraced backyard with beautiful landscaping. A large storage shed will hold all of your "outdoor" stuff while the numerous closets and storage areas will hold the "indoor stuff. A great house in the acclaimed Upper Moreland School District and in close, easy proximity to major roads, the turnpike and Septa buses and trains. One-year home warranty included! See it soon as it will go quickly.
Location
State PA
County Montgomery
Area Upper Moreland Twp (10659)
Zoning R3
Rooms
Other Rooms Living Room, Dining Room, Bedroom 2, Bedroom 3, Kitchen, Game Room, Family Room, Bedroom 1, Laundry, Workshop, Bathroom 1, Bathroom 2, Screened Porch
Basement Combination, Full, Partially Finished
Interior
Interior Features Ceiling Fan(s), Crown Moldings, Kitchen - Country, Breakfast Area, Pantry, Recessed Lighting, Stall Shower, Tub Shower, Upgraded Countertops, Wainscotting, Window Treatments, Wood Floors
Hot Water Natural Gas
Heating Forced Air, Baseboard - Electric
Cooling Ceiling Fan(s), Central A/C
Flooring Hardwood
Fireplaces Number 1
Fireplaces Type Electric, Free Standing, Mantel(s), Wood
Equipment Dishwasher, Dryer, Oven/Range - Gas, Refrigerator, Washer, Water Heater
Furnishings No
Fireplace Y
Window Features Casement,Double Hung,Double Pane,Energy Efficient,Green House,Insulated,Replacement,Screens
Appliance Dishwasher, Dryer, Oven/Range - Gas, Refrigerator, Washer, Water Heater
Heat Source Natural Gas, Electric
Laundry Main Floor, Washer In Unit, Dryer In Unit
Exterior
Exterior Feature Deck(s), Porch(es), Roof, Screened, Terrace
Garage Spaces 3.0
Utilities Available Cable TV, Fiber Optics Available, Natural Gas Available, Phone, Sewer Available, Water Available, Electric Available
Water Access N
View Garden/Lawn, Street, Trees/Woods
Roof Type Architectural Shingle
Street Surface Black Top,Paved
Accessibility 32\"+ wide Doors
Porch Deck(s), Porch(es), Roof, Screened, Terrace
Road Frontage Boro/Township
Total Parking Spaces 3
Garage N
Building
Lot Description Front Yard, Landscaping, Partly Wooded, Rear Yard, Road Frontage, SideYard(s), Sloping
Story 2
Foundation Block, Crawl Space
Sewer Public Sewer
Water Public
Architectural Style Colonial
Level or Stories 2
Additional Building Above Grade, Below Grade
Structure Type Cathedral Ceilings,Dry Wall
New Construction N
Schools
Elementary Schools Upper Moreland
Middle Schools Upper Moreland
High Schools Upper Moreland
School District Upper Moreland
Others
Senior Community No
Tax ID 59-00-10771-006
Ownership Fee Simple
SqFt Source Assessor
Security Features Smoke Detector
Acceptable Financing Cash, Conventional, FHA, VA
Horse Property N
Listing Terms Cash, Conventional, FHA, VA
Financing Cash,Conventional,FHA,VA
Special Listing Condition Standard
Read Less Info
Want to know what your home might be worth? Contact us for a FREE valuation!

Our team is ready to help you sell your home for the highest possible price ASAP

Bought with William Lynn • RE/MAX Realty Services-Bensalem
GET MORE INFORMATION

Bob Gauger
Broker Associate | License ID: 312506
Broker Associate License ID: 312506



