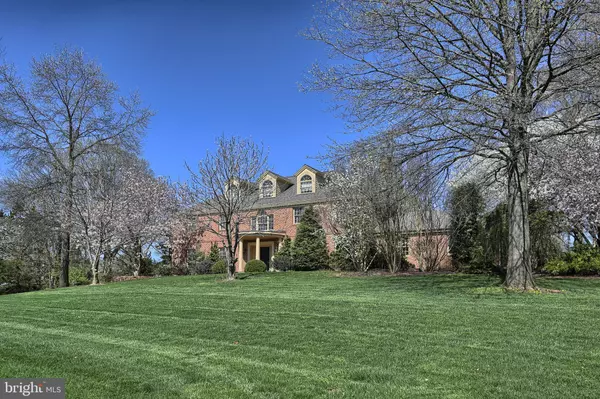For more information regarding the value of a property, please contact us for a free consultation.
Key Details
Sold Price $440,000
Property Type Single Family Home
Sub Type Detached
Listing Status Sold
Purchase Type For Sale
Square Footage 5,200 sqft
Price per Sqft $84
Subdivision None Available
MLS Listing ID PALN106272
Sold Date 11/13/19
Style Colonial
Bedrooms 4
Full Baths 3
Half Baths 1
HOA Y/N N
Abv Grd Liv Area 4,400
Originating Board BRIGHT
Year Built 1983
Annual Tax Amount $8,326
Tax Year 2020
Lot Size 1.090 Acres
Acres 1.09
Property Description
Step back in time with this historically inspired Williamsburg Colonial home while still enjoying all of today s modern-day conveniences. You will be amazed by the architectural details with elaborate wood finishes, crown moulding, chair rail and wainscoting throughout the entire property. Walking inside this stately all-brick home into the 2-story foyer, you will be greeted by the grand, wide staircase and hardwood floors. A formal living room with large windows opens to the unique formal dining room boasting an original hand-painted mural spanning across all four walls. The expansive eat-in kitchen includes endless counter space, a breakfast bar and an island with a gas cooktop. Storage galore in the upper and lower cabinets along with a large pantry. Enjoy your morning coffee in the 4-season sunroom off the kitchen, which includes a gas fireplace and brick floor. The impressive Den/Office features hand-crafted, solid wood walls, along with a granite surrounded gas fireplace. Upstairs find 2 bedrooms along with a large master suite. From the master suite, follow across the balcony to a private Library with built-in bookshelves covering two full walls. The third floor brings you a unique bedroom with multiple walk-in closets, and dormer windows letting in natural light and overlooking the front and rear yards. Outside enjoy the English garden, paver patio and oversized shed. Walking distance to Palmyra schools and the public pool. Easy access to major routes and shopping. Less than 15 minutes to Hershey Medical Center.
Location
State PA
County Lebanon
Area North Londonderry Twp (13228)
Zoning RESIDENTIAL
Rooms
Other Rooms Living Room, Dining Room, Primary Bedroom, Bedroom 4, Kitchen, Game Room, Family Room, Sun/Florida Room, Other
Basement Partial
Interior
Interior Features Breakfast Area, Built-Ins, Carpet, Chair Railings, Crown Moldings, Dining Area, Floor Plan - Traditional, Formal/Separate Dining Room, Kitchen - Eat-In, Kitchen - Island, Primary Bath(s), Upgraded Countertops, Wainscotting
Heating Hot Water
Cooling Central A/C
Flooring Carpet, Ceramic Tile, Hardwood
Fireplaces Number 2
Fireplaces Type Gas/Propane
Equipment Built-In Microwave, Cooktop, Dishwasher, Oven - Double, Oven - Wall, Water Heater - Tankless
Fireplace Y
Appliance Built-In Microwave, Cooktop, Dishwasher, Oven - Double, Oven - Wall, Water Heater - Tankless
Heat Source Natural Gas
Laundry Upper Floor
Exterior
Exterior Feature Patio(s)
Parking Features Garage - Side Entry, Garage Door Opener, Oversized
Garage Spaces 2.0
Fence Split Rail
Utilities Available Natural Gas Available
Water Access N
Roof Type Composite,Shingle
Accessibility None
Porch Patio(s)
Attached Garage 2
Total Parking Spaces 2
Garage Y
Building
Lot Description Cleared
Story 2.5
Foundation Block
Sewer Public Sewer
Water Public Hook-up Available, Well
Architectural Style Colonial
Level or Stories 2.5
Additional Building Above Grade, Below Grade
New Construction N
Schools
Middle Schools Palmyra Area
High Schools Palmyra Area
School District Palmyra Area
Others
Senior Community No
Tax ID 28-2292475-354863-0000
Ownership Fee Simple
SqFt Source Assessor
Security Features Security System
Acceptable Financing Cash, Conventional, VA
Listing Terms Cash, Conventional, VA
Financing Cash,Conventional,VA
Special Listing Condition Standard
Read Less Info
Want to know what your home might be worth? Contact us for a FREE valuation!

Our team is ready to help you sell your home for the highest possible price ASAP

Bought with MARSHA KOPCHO • Brownstone Real Estate Co.
GET MORE INFORMATION
Bob Gauger
Broker Associate | License ID: 312506
Broker Associate License ID: 312506



