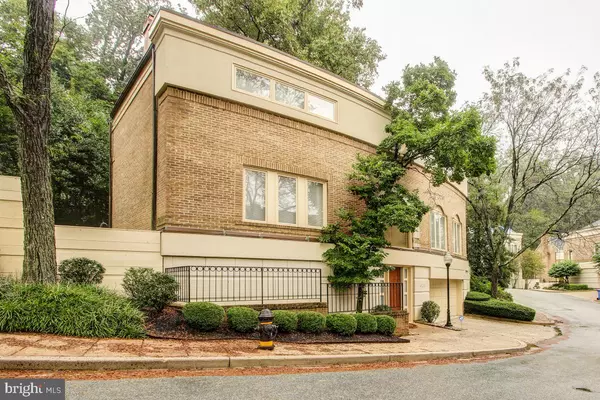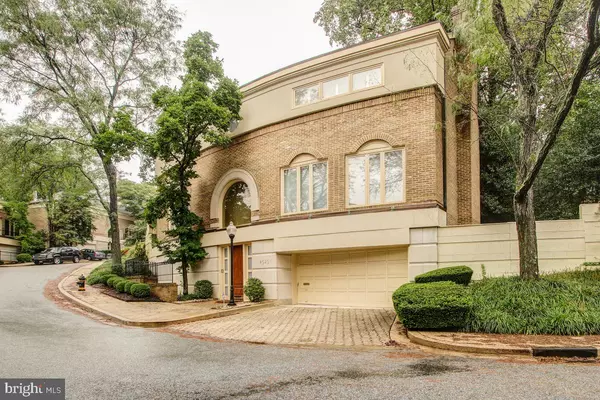For more information regarding the value of a property, please contact us for a free consultation.
Key Details
Sold Price $1,498,000
Property Type Single Family Home
Sub Type Detached
Listing Status Sold
Purchase Type For Sale
Square Footage 3,569 sqft
Price per Sqft $419
Subdivision Foxhall Crescent
MLS Listing ID DCDC444950
Sold Date 11/12/19
Style Contemporary,Mediterranean
Bedrooms 4
Full Baths 3
Half Baths 1
HOA Fees $225/ann
HOA Y/N Y
Abv Grd Liv Area 3,569
Originating Board BRIGHT
Year Built 1980
Annual Tax Amount $11,882
Tax Year 2019
Lot Size 7,514 Sqft
Acres 0.17
Property Description
Perched at the Top of Foxhall Road, Foxhall Crescent is Built on the Grounds of the Former Rockefeller Estate, and was Designed by the Renowned Architect Arthur Cotton Moore, a Verdant Park-like Setting in a Cul-de-Sac. This Meticulously Maintained Contemporary Residence w/ Mediterranean Design Features a Three Story Marble Entry Foyer w/ Curved Staircase and Expansive Palladian Window. The Home is Flooded w/ Light from Walls of Windows. The Gracious Living Room w/ Fireplace and Wet-Bar Opens through Floor to Ceiling Window Doors to Flagstone Patio, Indoor-Outdoor Living. Formal Dining Room, Den w/ Fireplace, Sunroom w/ Skylights Also Opening to Patio Terrace, and Large Table-Space Gourmet Kitchen w/ Stainless Appliances Complete This Level. The Zen-like Garden Terrace w/ Water Feature, Night-Lighting, Stone Walls, Year-Round Evergreen Foliage is Low Maintenance. The Upper Level Features a Sumptuous Master Suite w/ Fireplace, Sitting Area, and Marble Jacuzzi Bath. Two Additional Bedrooms and Full Bath Complete This Level. Entry Level Features a Large Family Room/Fourth Bedroom, Full Bath, Laundry Room, Numerous Storage Closets, and Two Car Garage. Minutes to Georgetown, Reagan Airport, Washington Harbour, Towpath and Bike Trails. Close to Gourmet Shopping, World Class Restaurants, and the Palisades. This is the One!
Location
State DC
County Washington
Zoning R1
Direction Southwest
Rooms
Main Level Bedrooms 1
Interior
Interior Features Breakfast Area, Carpet, Central Vacuum, Crown Moldings, Curved Staircase, Entry Level Bedroom, Floor Plan - Open, Intercom, Kitchen - Gourmet, Kitchen - Eat-In, Kitchen - Island, Kitchen - Table Space, Laundry Chute, Primary Bath(s), Recessed Lighting, Walk-in Closet(s), Wet/Dry Bar, Wood Floors
Hot Water Electric
Heating Central, Heat Pump(s)
Cooling Central A/C, Heat Pump(s)
Flooring Hardwood, Partially Carpeted, Marble
Fireplaces Number 3
Equipment Built-In Range, Central Vacuum, Cooktop, Dishwasher, Disposal, Dryer, Dryer - Electric, Dryer - Front Loading, Intercom, Oven - Single, Oven - Wall, Oven/Range - Electric, Range Hood, Refrigerator, Stainless Steel Appliances, Washer, Water Heater
Fireplace Y
Window Features Palladian,Skylights,Sliding
Appliance Built-In Range, Central Vacuum, Cooktop, Dishwasher, Disposal, Dryer, Dryer - Electric, Dryer - Front Loading, Intercom, Oven - Single, Oven - Wall, Oven/Range - Electric, Range Hood, Refrigerator, Stainless Steel Appliances, Washer, Water Heater
Heat Source Electric
Exterior
Exterior Feature Patio(s)
Parking Features Garage - Front Entry, Garage Door Opener
Garage Spaces 2.0
Fence Rear, Wood, Privacy
Water Access N
Roof Type Composite
Accessibility Other
Porch Patio(s)
Attached Garage 2
Total Parking Spaces 2
Garage Y
Building
Story 3+
Sewer Public Sewer
Water Public
Architectural Style Contemporary, Mediterranean
Level or Stories 3+
Additional Building Above Grade, Below Grade
Structure Type 2 Story Ceilings
New Construction N
Schools
Elementary Schools Key
Middle Schools Hardy
High Schools Jackson-Reed
School District District Of Columbia Public Schools
Others
HOA Fee Include Management,Road Maintenance,Snow Removal,Trash
Senior Community No
Tax ID 1397//0839
Ownership Fee Simple
SqFt Source Assessor
Special Listing Condition Standard
Read Less Info
Want to know what your home might be worth? Contact us for a FREE valuation!

Our team is ready to help you sell your home for the highest possible price ASAP

Bought with Nicholas K Dorcon • Compass
GET MORE INFORMATION
Bob Gauger
Broker Associate | License ID: 312506
Broker Associate License ID: 312506



