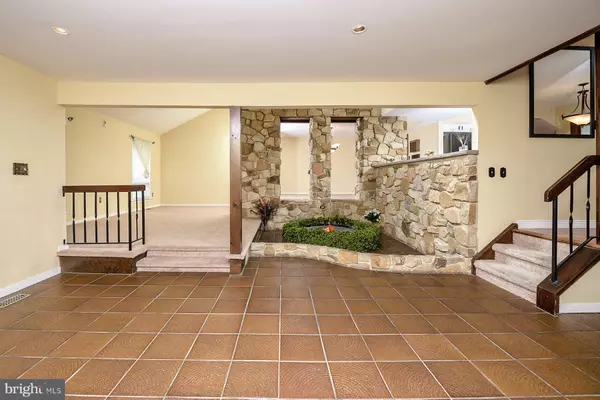For more information regarding the value of a property, please contact us for a free consultation.
Key Details
Sold Price $375,000
Property Type Single Family Home
Sub Type Detached
Listing Status Sold
Purchase Type For Sale
Square Footage 4,600 sqft
Price per Sqft $81
Subdivision Alluvium
MLS Listing ID NJCD365190
Sold Date 11/18/19
Style Contemporary
Bedrooms 4
Full Baths 4
Half Baths 1
HOA Y/N N
Abv Grd Liv Area 4,600
Originating Board BRIGHT
Year Built 1977
Annual Tax Amount $14,900
Tax Year 2019
Lot Size 0.760 Acres
Acres 0.76
Lot Dimensions 150x239
Property Description
JUST REDUCED Unique Contemporary with multi- levels of living main floor has huge foyer with a fountain that can soar 2 story high and has a stone backdrop along the wall. Large living room with Stone Fireplace then leads to a s Sun-Room, 30 x 15, all year round enjoyment with a separate room with built in jacuzzi and full bath. The upper level is the island kitchen, dining room, and a sitting room. From the foyer there is a staircase all open going to four bedrooms on the second level with full bath. Another level above brings you to the master suite with cathedral ceilings and electric skylights, walk-in closets with organizers and a large master bath with double stall shower and separate steam room,Jaccuzi tub plus private office with winding stairs above master bedroom room. Second spiral staircase with another bedroom and private bath. Going to the lower level there is a media room, a storage room, and heating system has multiple zones. The landscape of the home allows parking for 4 or 5 cars with a U shaped drive in front plus 2 car garage, security system, intercom system, rear deck and in-ground pool. There is a lot of home for the price. Make an appointment today. 4 Zones 2 new unit A/C's , roof 10 yrs old. New boiler, In ground pool with Jacuzzi plus alarm system
Location
State NJ
County Camden
Area Voorhees Twp (20434)
Zoning 100A
Rooms
Other Rooms Living Room, Dining Room, Primary Bedroom, Bedroom 2, Bedroom 3, Bedroom 4, Kitchen, Family Room, Sun/Florida Room, Office
Basement Partially Finished, Sump Pump
Interior
Interior Features Breakfast Area, Built-Ins, Dining Area, Floor Plan - Open, Formal/Separate Dining Room, Intercom, Kitchen - Gourmet, Kitchen - Island, Primary Bath(s), Recessed Lighting, Sauna, Skylight(s), Sprinkler System, Stall Shower, Store/Office, Walk-in Closet(s), WhirlPool/HotTub, Window Treatments, Wood Floors
Hot Water Natural Gas
Heating Forced Air, Programmable Thermostat
Cooling Central A/C, Zoned
Flooring Carpet, Ceramic Tile, Hardwood, Stone
Fireplaces Number 2
Fireplaces Type Stone
Equipment Built-In Microwave, Built-In Range, Cooktop, Dishwasher, Disposal, Dryer, Dryer - Gas, Icemaker, Intercom, Microwave, Oven - Self Cleaning, Oven - Single, Oven/Range - Gas, Refrigerator, Washer, Water Heater, Cooktop - Down Draft
Furnishings No
Fireplace Y
Window Features Casement,Insulated,Screens,Skylights
Appliance Built-In Microwave, Built-In Range, Cooktop, Dishwasher, Disposal, Dryer, Dryer - Gas, Icemaker, Intercom, Microwave, Oven - Self Cleaning, Oven - Single, Oven/Range - Gas, Refrigerator, Washer, Water Heater, Cooktop - Down Draft
Heat Source Natural Gas
Laundry Main Floor
Exterior
Exterior Feature Deck(s)
Parking Features Basement Garage, Garage - Side Entry, Garage Door Opener
Garage Spaces 2.0
Fence Wood
Utilities Available Cable TV, Multiple Phone Lines
Water Access N
View Garden/Lawn
Roof Type Fiberglass
Street Surface Black Top
Accessibility 2+ Access Exits
Porch Deck(s)
Road Frontage Boro/Township
Attached Garage 2
Total Parking Spaces 2
Garage Y
Building
Story 3+
Foundation Block
Sewer Public Sewer
Water Public
Architectural Style Contemporary
Level or Stories 3+
Additional Building Above Grade, Below Grade
Structure Type High,Vaulted Ceilings
New Construction N
Schools
School District Voorhees Township Board Of Education
Others
Senior Community No
Tax ID 34-00230 09-00011
Ownership Fee Simple
SqFt Source Assessor
Security Features 24 hour security,Intercom,Motion Detectors,Smoke Detector
Special Listing Condition Standard
Read Less Info
Want to know what your home might be worth? Contact us for a FREE valuation!

Our team is ready to help you sell your home for the highest possible price ASAP

Bought with Marie Crosby • Century 21 Reilly Realtors
GET MORE INFORMATION
Bob Gauger
Broker Associate | License ID: 312506
Broker Associate License ID: 312506



