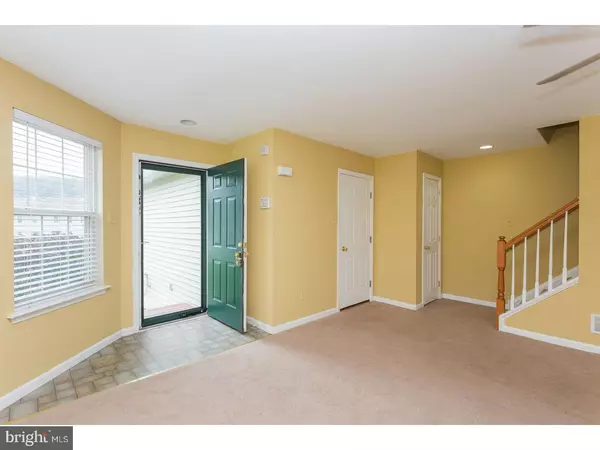For more information regarding the value of a property, please contact us for a free consultation.
Key Details
Sold Price $163,000
Property Type Townhouse
Sub Type End of Row/Townhouse
Listing Status Sold
Purchase Type For Sale
Square Footage 1,479 sqft
Price per Sqft $110
Subdivision Spring Brook Village
MLS Listing ID 1000916703
Sold Date 12/29/17
Style Other
Bedrooms 3
Full Baths 2
Half Baths 1
HOA Fees $48/qua
HOA Y/N Y
Abv Grd Liv Area 1,479
Originating Board TREND
Year Built 2003
Annual Tax Amount $4,728
Tax Year 2017
Lot Size 6,139 Sqft
Acres 0.14
Property Description
END UNIT WITH AMAZING MASTER!!! Across the street from the community playground, this spacious end unit in Spring Brook Village has everything you could ask for. With its open floor plan and large deck, you have everything you could want for entertaining; or relax at the end of a long day in your large family room or your gorgeous master suite. This wonderful kitchen has plenty of natural light and counter space; oak cabinets, center island with power, and eating area. Then head on out to the large deck which backs to lovely green space for a private indoor/outdoor living experience! Upstairs the master suite features a sitting area, walk-in closet, and en-suite bath, truly making it a private oasis! The 2nd and 3rd generously-sized bedrooms have their own full bath across the hall. Full basement would be perfect to finally have that man cave, game room, or play room you've been dreaming of; and still have enough room for storage. There is even an attached one car garage and private driveway! USDA ELIGIBLE and still close to many major routes & the Parkesburg train station, so your commute is a breeze! With new HVAC, water heater & windows this home is move in ready: Just unpack and enjoy!
Location
State PA
County Chester
Area Valley Twp (10338)
Zoning R2
Rooms
Other Rooms Living Room, Dining Room, Primary Bedroom, Bedroom 2, Kitchen, Bedroom 1
Basement Full, Unfinished
Interior
Interior Features Primary Bath(s), Kitchen - Island, Ceiling Fan(s), Kitchen - Eat-In
Hot Water Natural Gas
Heating Gas, Forced Air
Cooling Central A/C
Flooring Fully Carpeted, Vinyl
Equipment Dishwasher
Fireplace N
Appliance Dishwasher
Heat Source Natural Gas
Laundry Basement
Exterior
Exterior Feature Deck(s)
Garage Spaces 4.0
Utilities Available Cable TV
Amenities Available Tot Lots/Playground
Water Access N
Roof Type Pitched,Shingle
Accessibility None
Porch Deck(s)
Attached Garage 1
Total Parking Spaces 4
Garage Y
Building
Lot Description Front Yard, Rear Yard, SideYard(s)
Story 2
Sewer Public Sewer
Water Public
Architectural Style Other
Level or Stories 2
Additional Building Above Grade
New Construction N
Schools
School District Coatesville Area
Others
HOA Fee Include Common Area Maintenance,Snow Removal
Senior Community No
Tax ID 38-04 -0227
Ownership Fee Simple
Acceptable Financing Conventional, VA, FHA 203(b), USDA
Listing Terms Conventional, VA, FHA 203(b), USDA
Financing Conventional,VA,FHA 203(b),USDA
Read Less Info
Want to know what your home might be worth? Contact us for a FREE valuation!

Our team is ready to help you sell your home for the highest possible price ASAP

Bought with Debra J Clamer • RE/MAX Professional Realty
GET MORE INFORMATION
Bob Gauger
Broker Associate | License ID: 312506
Broker Associate License ID: 312506



