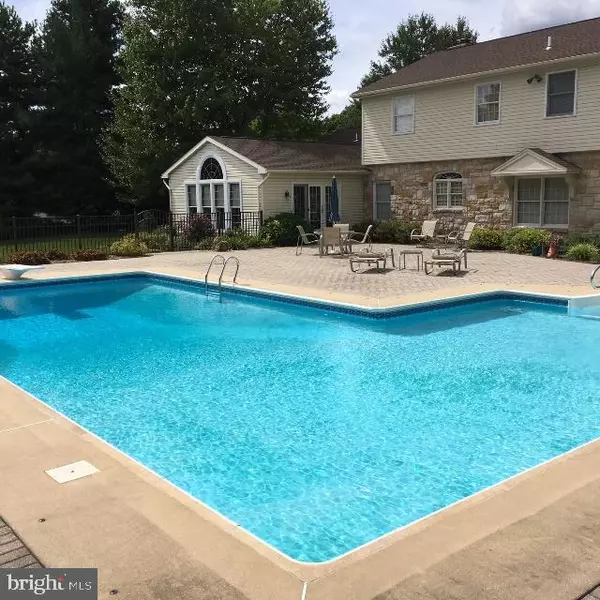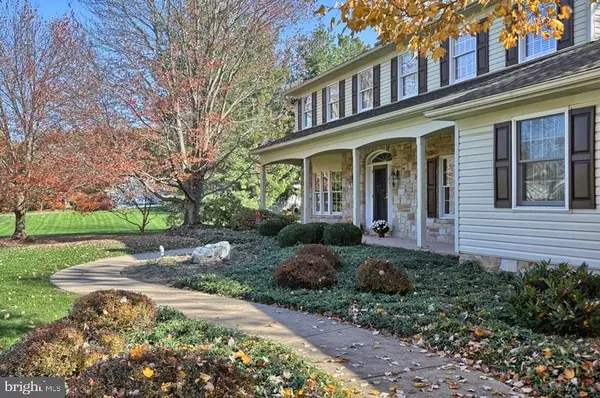For more information regarding the value of a property, please contact us for a free consultation.
Key Details
Sold Price $380,000
Property Type Single Family Home
Sub Type Detached
Listing Status Sold
Purchase Type For Sale
Square Footage 3,996 sqft
Price per Sqft $95
Subdivision Riding Club Estates
MLS Listing ID 1003166175
Sold Date 06/26/17
Style Traditional
Bedrooms 4
Full Baths 2
Half Baths 1
HOA Y/N N
Abv Grd Liv Area 3,112
Originating Board LCAOR
Year Built 1989
Annual Tax Amount $6,547
Lot Size 2.030 Acres
Acres 2.03
Lot Dimensions Irregular
Property Description
Magnificent Arthur Funk & Sons quality built home on 2+ acre lot tucked away in quaint Riding Club Estates features almost 4,000 SF of fine finished living space on 3 levels. Welcome guests into the charming foyer, then enjoy formal living room, dining room, and family room with gas FP and hardwood (Teak) floors. Entertain in your fully equipped kitchen with ample cabinet space and quartz counter tops or enjoy the views of the back yard oasis
Location
State PA
County Lebanon
Area Cornwall Boro (13212)
Zoning RESIDENTIAL
Rooms
Other Rooms Living Room, Dining Room, Bedroom 2, Bedroom 3, Bedroom 4, Kitchen, Game Room, Family Room, Den, Bedroom 1, Sun/Florida Room, Laundry, Other, Bathroom 1, Bathroom 2, Bathroom 3, Primary Bathroom
Basement Fully Finished, Full, Sump Pump
Interior
Interior Features Window Treatments, Kitchen - Eat-In, Formal/Separate Dining Room, Built-Ins, Central Vacuum, Kitchen - Island
Hot Water Electric
Heating Gas, Forced Air, Programmable Thermostat
Cooling Programmable Thermostat, Central A/C
Flooring Hardwood
Fireplaces Number 2
Fireplaces Type Equipment, Flue for Stove
Equipment Refrigerator, Dishwasher, Built-In Microwave, Oven/Range - Electric, Disposal, Trash Compactor
Fireplace Y
Appliance Refrigerator, Dishwasher, Built-In Microwave, Oven/Range - Electric, Disposal, Trash Compactor
Heat Source Bottled Gas/Propane
Exterior
Exterior Feature Patio(s), Porch(es)
Parking Features Garage Door Opener
Garage Spaces 2.0
Fence Other
Utilities Available Cable TV Available
Amenities Available None
Water Access N
Roof Type Shingle,Composite
Porch Patio(s), Porch(es)
Road Frontage Public
Attached Garage 2
Total Parking Spaces 2
Garage Y
Building
Building Description Cathedral Ceilings, Ceiling Fans
Story 2
Sewer Public Sewer
Water Public
Architectural Style Traditional
Level or Stories 2
Additional Building Above Grade, Below Grade, Shed
Structure Type Cathedral Ceilings
New Construction N
Schools
Elementary Schools Cornwall
Middle Schools Cedar Crest
High Schools Cedar Crest
School District Cornwall-Lebanon
Others
HOA Fee Include None
Tax ID 12-2337805-347703
Ownership Other
Security Features Security System,Smoke Detector
Acceptable Financing Conventional, FHA, VA
Listing Terms Conventional, FHA, VA
Financing Conventional,FHA,VA
Read Less Info
Want to know what your home might be worth? Contact us for a FREE valuation!

Our team is ready to help you sell your home for the highest possible price ASAP

Bought with Melissa MacBride • Howard Hanna Krall Real Estate
GET MORE INFORMATION

Bob Gauger
Broker Associate | License ID: 312506
Broker Associate License ID: 312506



