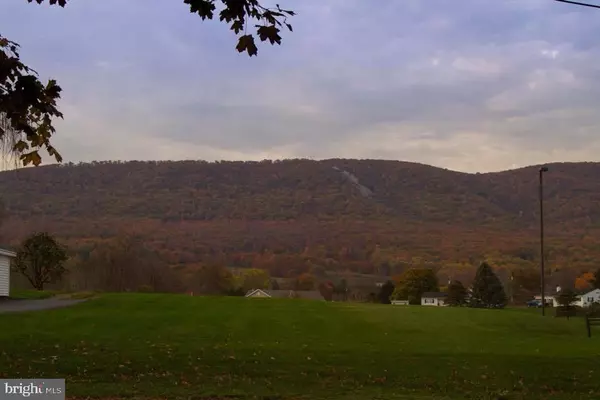For more information regarding the value of a property, please contact us for a free consultation.
Key Details
Sold Price $120,000
Property Type Single Family Home
Sub Type Detached
Listing Status Sold
Purchase Type For Sale
Square Footage 1,416 sqft
Price per Sqft $84
Subdivision None Available
MLS Listing ID 1003223653
Sold Date 07/14/17
Style Ranch/Rambler
Bedrooms 3
Full Baths 1
HOA Y/N N
Abv Grd Liv Area 1,416
Originating Board GHAR
Year Built 1972
Annual Tax Amount $1,593
Tax Year 2016
Lot Size 0.290 Acres
Acres 0.29
Property Description
Enjoy small town living with stunning mountain views. Relax on your rear covered deck with private view of nearby farmland. Enjoy the mature apple and pear trees and grapevines. This ranch home has some fresh paint, replacement windows and remodeled kitchen and bath. Spacious unfinished basement provides loads of storage or finish for more living area. 10-15 minutes from local high school and walking distance to local ice cream stand.
Location
State PA
County Perry
Area Saville Twp (150230)
Rooms
Other Rooms Dining Room, Primary Bedroom, Bedroom 2, Bedroom 3, Bedroom 4, Bedroom 5, Kitchen, Game Room, Den, Bedroom 1, Laundry, Other
Basement Full, Sump Pump, Water Proofing System
Interior
Interior Features Kitchen - Eat-In
Heating Baseboard
Cooling None
Equipment Refrigerator, Washer, Dryer, Oven/Range - Electric
Fireplace N
Appliance Refrigerator, Washer, Dryer, Oven/Range - Electric
Heat Source Electric
Exterior
Exterior Feature Deck(s), Porch(es)
Fence Chain Link, Chain Link
Water Access N
Roof Type Fiberglass,Asphalt,Metal
Porch Deck(s), Porch(es)
Road Frontage State
Garage N
Building
Story 1
Foundation Block
Water Private, Public
Architectural Style Ranch/Rambler
Level or Stories 1
Additional Building Above Grade, Shed
New Construction N
Schools
Elementary Schools Blain
Middle Schools West Perry Middle
High Schools West Perry High School
School District West Perry
Others
Senior Community No
Tax ID 23005401020000
Ownership Other
SqFt Source Estimated
Security Features Smoke Detector
Acceptable Financing Conventional, VA, FHA, Cash, USDA
Listing Terms Conventional, VA, FHA, Cash, USDA
Financing Conventional,VA,FHA,Cash,USDA
Special Listing Condition Standard
Read Less Info
Want to know what your home might be worth? Contact us for a FREE valuation!

Our team is ready to help you sell your home for the highest possible price ASAP

Bought with Sandy Deimler • BrokersRealty.com World Headquarters
GET MORE INFORMATION
Bob Gauger
Broker Associate | License ID: 312506
Broker Associate License ID: 312506



