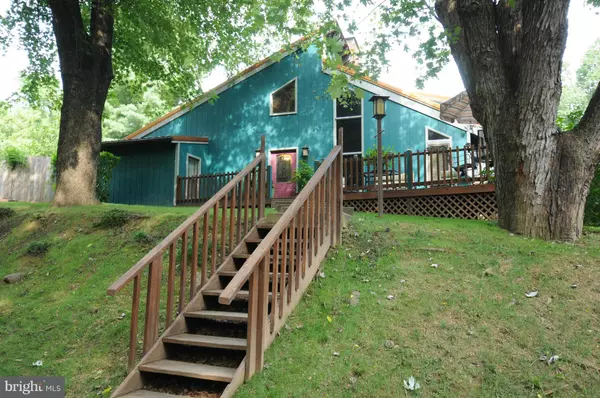For more information regarding the value of a property, please contact us for a free consultation.
Key Details
Sold Price $285,000
Property Type Single Family Home
Sub Type Detached
Listing Status Sold
Purchase Type For Sale
Square Footage 2,243 sqft
Price per Sqft $127
Subdivision Sharpsburg
MLS Listing ID 1003736687
Sold Date 09/25/15
Style Contemporary
Bedrooms 3
Full Baths 2
HOA Y/N N
Abv Grd Liv Area 2,243
Originating Board MRIS
Year Built 1950
Annual Tax Amount $1,503
Tax Year 2014
Lot Size 0.356 Acres
Acres 0.36
Property Description
ON THE C&O CANAL WALK-POTOMAC/UNIQUE 2 STORY CONTEMP ON COR CEDAR FEN LOT.3 BED,2 BATH FORM LR & DR CATH.CEIL W/HUGE FP.FAM/MEDIA RM W/BUILT IN WIRE SURR SOUND.ZONED HEAT& A/C UNITS+AUX HEAT IN BDRM.DREAM KIT W/ MARBLE CNTERS,3 WALL OVEN-ADVANTIUM COOKING.48 CKTOP W/GRILL, PASTA ARM&COMM EXHT.CUST CHERRY CAB,WARMING/PROOFING OVEN,BTLR PNTRY W/FRIDGE.ABOVE KIT.LOFT&PNTRY.HUGE GAR W/LOFT&,NEW WATER
Location
State MD
County Washington
Zoning EC
Rooms
Other Rooms Living Room, Dining Room, Primary Bedroom, Kitchen, Family Room, Den, Foyer, Bedroom 1, Laundry, Loft, Other, Storage Room
Main Level Bedrooms 1
Interior
Interior Features Butlers Pantry, Kitchen - Galley, Kitchen - Gourmet, Kitchen - Island, Dining Area, Kitchen - Eat-In, Breakfast Area, Kitchen - Country, Window Treatments, Upgraded Countertops, Wood Floors, Crown Moldings, Primary Bath(s), Curved Staircase, Double/Dual Staircase, Wet/Dry Bar, Recessed Lighting, Floor Plan - Traditional
Hot Water Bottled Gas
Heating Wall Unit
Cooling Ceiling Fan(s), Window Unit(s)
Fireplaces Number 1
Fireplaces Type Mantel(s)
Equipment Washer/Dryer Hookups Only, Cooktop, Dishwasher, Dryer, ENERGY STAR Refrigerator, Exhaust Fan, Icemaker, Instant Hot Water, Microwave, Oven - Double, Oven - Self Cleaning, Range Hood, Refrigerator, Washer, Water Conditioner - Owned, Cooktop - Down Draft, ENERGY STAR Dishwasher, Oven/Range - Gas, Six Burner Stove, Washer - Front Loading
Fireplace Y
Appliance Washer/Dryer Hookups Only, Cooktop, Dishwasher, Dryer, ENERGY STAR Refrigerator, Exhaust Fan, Icemaker, Instant Hot Water, Microwave, Oven - Double, Oven - Self Cleaning, Range Hood, Refrigerator, Washer, Water Conditioner - Owned, Cooktop - Down Draft, ENERGY STAR Dishwasher, Oven/Range - Gas, Six Burner Stove, Washer - Front Loading
Heat Source Bottled Gas/Propane
Exterior
Exterior Feature Deck(s), Wrap Around, Porch(es)
Parking Features Garage - Side Entry
Garage Spaces 1.0
Fence Fully, Privacy, Other
Utilities Available Under Ground
Amenities Available Bike Trail, Jog/Walk Path
Waterfront Description None
View Y/N Y
Water Access N
Water Access Desc Canoe/Kayak,Fishing Allowed
View Water, River, Garden/Lawn, Scenic Vista, Street, Trees/Woods
Roof Type Copper,Metal
Street Surface Paved
Accessibility None
Porch Deck(s), Wrap Around, Porch(es)
Road Frontage Private
Total Parking Spaces 1
Garage Y
Private Pool N
Building
Lot Description Backs to Trees, Landscaping, Vegetation Planting, Private, Corner, No Thru Street, Stream/Creek
Story 2
Foundation Slab
Sewer Septic Exists
Water Well
Architectural Style Contemporary
Level or Stories 2
Additional Building Above Grade
Structure Type 2 Story Ceilings,Cathedral Ceilings
New Construction N
Schools
Elementary Schools Sharpsburg
Middle Schools Boonsboro
High Schools Boonsboro
School District Washington County Public Schools
Others
Senior Community No
Tax ID 2201010352
Ownership Fee Simple
Special Listing Condition Standard
Read Less Info
Want to know what your home might be worth? Contact us for a FREE valuation!

Our team is ready to help you sell your home for the highest possible price ASAP

Bought with Todd C Walker • Mackintosh, Inc.
GET MORE INFORMATION
Bob Gauger
Broker Associate | License ID: 312506
Broker Associate License ID: 312506



