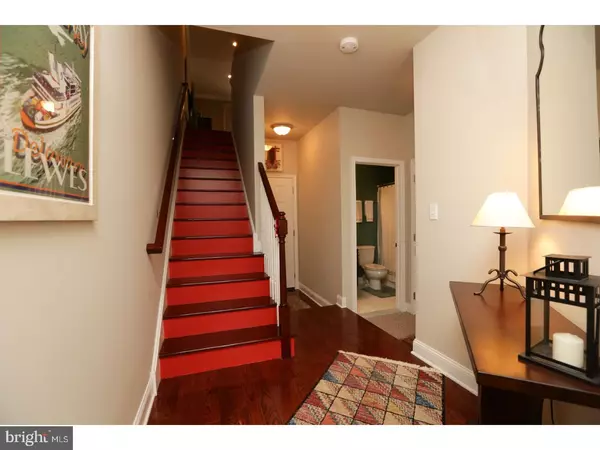For more information regarding the value of a property, please contact us for a free consultation.
Key Details
Sold Price $372,500
Property Type Townhouse
Sub Type Interior Row/Townhouse
Listing Status Sold
Purchase Type For Sale
Square Footage 1,910 sqft
Price per Sqft $195
Subdivision Keely Court
MLS Listing ID 1003251513
Sold Date 07/26/17
Style Straight Thru
Bedrooms 3
Full Baths 3
HOA Fees $125/mo
HOA Y/N Y
Abv Grd Liv Area 1,910
Originating Board TREND
Year Built 2012
Annual Tax Amount $655
Tax Year 2017
Lot Size 2,719 Sqft
Acres 0.06
Lot Dimensions 32X156
Property Description
EXCEPTIONAL, and UPGRADED describes this quality-built, 5 year YOUNG townhouse in sought after Keely Court. Currently AVAILABLE, and offering 5 years of transferable TAX ABATEMENT, this super chic 3 bedroom, 3 full bath home with 1 car attached GARAGE, offers MANY highlights ($50,000 worth to be exact),including HARDWOOD flooring, GRANITE countertops, custom paint, PLANTATION SHUTTERS and two REAR balconies with views of OPEN, green space for the homeowner's enjoyment! Well-sited in the PREMIER phase of this "young" community in Upper Roxborough, is this beautifully maintained interior unit boasting 1960 sq. ft. of living space with gleaming finishes throughout. First floor displays a well-appointed bedroom, but currently used as a study featuring custom, built-in cabinets, wood desk and access to full bath. Hardwood steps lead to main floor living area with OPEN FLOOR plan including KITCHEN, DINING ROOM and LIVING ROOM with GAS Fireplace, and sliding glass doors that lead to 6' X 14' rear deck with views of open space. Well appointed Master Bedroom suite with double-door entry, has an enviable 6' X 6' balcony, large walk-in closet featuring CUSTOM closet system and an upgraded bath featuring dual vanity with GRANITE, tile flooring and stall shower. Light-filled 3rd Bedroom has access to hall bath. Convenient, upstairs Laundry completes this floor. Attached 1 Car garage with custom shelving provides access to crawl space with abundant storage. Additional parking behind garage is ASSIGNED to unit owner, and ample street parking is also available for guests. Super convenient to shopping, transportation, and CENTRALLY located to Conshohocken, Manayunk, Chestnut Hill with quick (non-highway) access to downtown CC, yet tucked away in a park-like setting. Make this home yours! Call for your showing today!
Location
State PA
County Philadelphia
Area 19128 (19128)
Zoning RSA3
Rooms
Other Rooms Living Room, Dining Room, Primary Bedroom, Bedroom 2, Kitchen, Bedroom 1, Attic
Interior
Interior Features Kitchen - Island, Ceiling Fan(s), Stall Shower, Dining Area
Hot Water Electric
Heating Gas, Hot Water
Cooling Central A/C
Flooring Wood, Fully Carpeted
Fireplaces Number 1
Fireplaces Type Gas/Propane
Equipment Built-In Range, Disposal, Energy Efficient Appliances, Built-In Microwave
Fireplace Y
Appliance Built-In Range, Disposal, Energy Efficient Appliances, Built-In Microwave
Heat Source Natural Gas
Laundry Upper Floor
Exterior
Exterior Feature Deck(s), Balcony
Garage Spaces 2.0
Water Access N
Roof Type Pitched
Accessibility None
Porch Deck(s), Balcony
Attached Garage 1
Total Parking Spaces 2
Garage Y
Building
Story 3+
Foundation Concrete Perimeter
Sewer Public Sewer
Water Public
Architectural Style Straight Thru
Level or Stories 3+
Additional Building Above Grade
Structure Type 9'+ Ceilings
New Construction N
Schools
School District The School District Of Philadelphia
Others
HOA Fee Include Common Area Maintenance,Lawn Maintenance,Snow Removal
Senior Community No
Tax ID 214085660
Ownership Fee Simple
Read Less Info
Want to know what your home might be worth? Contact us for a FREE valuation!

Our team is ready to help you sell your home for the highest possible price ASAP

Bought with Cherise Wynne • Coldwell Banker Realty
GET MORE INFORMATION
Bob Gauger
Broker Associate | License ID: 312506
Broker Associate License ID: 312506



