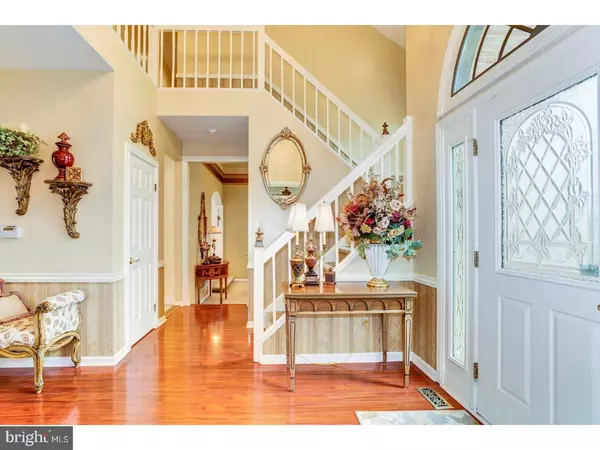For more information regarding the value of a property, please contact us for a free consultation.
Key Details
Sold Price $527,000
Property Type Single Family Home
Sub Type Detached
Listing Status Sold
Purchase Type For Sale
Square Footage 3,639 sqft
Price per Sqft $144
Subdivision Sturbridge Woods
MLS Listing ID 1000351683
Sold Date 01/08/18
Style Colonial
Bedrooms 4
Full Baths 3
HOA Fees $18/ann
HOA Y/N Y
Abv Grd Liv Area 3,639
Originating Board TREND
Year Built 1989
Annual Tax Amount $18,090
Tax Year 2016
Lot Size 0.630 Acres
Acres 0.63
Lot Dimensions IRREGULAR
Property Description
The Timeless Brick home in sought after Sturbridge Woods sits pristinely at the end of a quiet cul de sac. This "Amherst" model is unique because the owners lovingly remodeled and updated the kitchen by Buzetta Kitchens. The new design is perfectly situated with an open floor plan, a large island, recessed lighting, 42" cabinets w/under mount lighting, granite counter tops, tile backsplash, Jen Air range, convection oven and wall oven. Between the kitchen and the breakfast nook is a built in lighted desk area, walk-in pantry, closet and large laundry room. The Breakfast area offers sliders to a new deck for your morning coffee enjoyment. The serene views overlooking a quiet lightly wooded yard provides shade for pets and for pure enjoyment. Back inside the Family room with it's soaring ceilings is adjacent to the kitchen and encompasses a beautiful remote controlled Stone floor to Ceiling gas fireplace and recessed lighting. The first floor study enjoys versatility because you could use it as a 5th bedroom /in law suite with it's close proximity to the full bath. Four spacious bedrooms occupy the second level. The master bedroom features crown moldings and vaulted ceiling with accent lighting w/additional recessed lighting and a walk-in closet that has two windows. The master bathroom w/double vanities as well as a soaking tub and separate shower as well as another closet for . Additional Amenities: Newer energy efficient HVAC and Gas Hot Water heater. The custom updated landscaping has been meticulously chosen with pride by the present owner to allow bloom throughout the seasons. Seller will credit the buyer $5000 toward closing costs.
Location
State NJ
County Camden
Area Voorhees Twp (20434)
Zoning 100A
Direction Southwest
Rooms
Other Rooms Living Room, Dining Room, Primary Bedroom, Bedroom 2, Bedroom 3, Kitchen, Family Room, Basement, Bedroom 1, Laundry, Other, Attic
Basement Full, Fully Finished
Interior
Interior Features Primary Bath(s), Kitchen - Island, Butlers Pantry, Ceiling Fan(s), Dining Area
Hot Water Natural Gas
Heating Forced Air
Cooling Central A/C
Flooring Fully Carpeted, Stone
Fireplaces Number 1
Fireplaces Type Marble, Gas/Propane
Equipment Built-In Range, Oven - Double, Oven - Self Cleaning, Commercial Range, Dishwasher, Disposal, Built-In Microwave
Fireplace Y
Appliance Built-In Range, Oven - Double, Oven - Self Cleaning, Commercial Range, Dishwasher, Disposal, Built-In Microwave
Heat Source Natural Gas
Laundry Main Floor
Exterior
Exterior Feature Deck(s)
Parking Features Garage Door Opener
Garage Spaces 5.0
Fence Other
Utilities Available Cable TV
Amenities Available Tot Lots/Playground
Water Access N
Roof Type Shingle
Accessibility None
Porch Deck(s)
Attached Garage 2
Total Parking Spaces 5
Garage Y
Building
Lot Description Cul-de-sac
Story 2
Sewer Public Sewer
Water Public
Architectural Style Colonial
Level or Stories 2
Additional Building Above Grade
Structure Type Cathedral Ceilings,9'+ Ceilings,High
New Construction N
Schools
Elementary Schools Signal Hill
Middle Schools Voorhees
School District Voorhees Township Board Of Education
Others
HOA Fee Include Common Area Maintenance
Senior Community No
Tax ID 34-00304 02-00026
Ownership Fee Simple
Security Features Security System
Acceptable Financing Conventional, VA, FHA 203(b)
Listing Terms Conventional, VA, FHA 203(b)
Financing Conventional,VA,FHA 203(b)
Read Less Info
Want to know what your home might be worth? Contact us for a FREE valuation!

Our team is ready to help you sell your home for the highest possible price ASAP

Bought with Adrienne Nicole Balfe • Keller Williams Realty - Cherry Hill
GET MORE INFORMATION
Bob Gauger
Broker Associate | License ID: 312506
Broker Associate License ID: 312506



