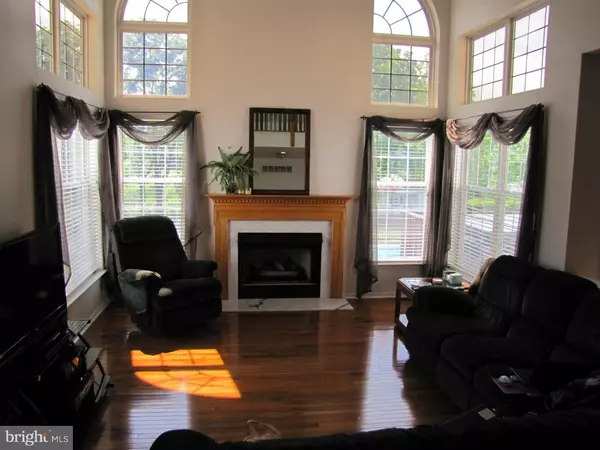For more information regarding the value of a property, please contact us for a free consultation.
Key Details
Sold Price $382,500
Property Type Single Family Home
Sub Type Detached
Listing Status Sold
Purchase Type For Sale
Square Footage 3,802 sqft
Price per Sqft $100
Subdivision Hills Of Sullivan
MLS Listing ID 1003569733
Sold Date 08/31/15
Style Traditional
Bedrooms 4
Full Baths 3
Half Baths 1
HOA Y/N N
Abv Grd Liv Area 3,802
Originating Board TREND
Year Built 1999
Annual Tax Amount $7,923
Tax Year 2015
Lot Size 0.849 Acres
Acres 0.85
Lot Dimensions 0X0
Property Description
You won't believe the value in this upgraded home in desirable Hills of Sullivan! This 4BR, 3.5 BA home welcomes the discerning buyer with 2 story foyer, expansive new hardwood floors on most of the first floor, neutral d cor, full finished walk-out basement, and private back yard with pool and spa! Upon entering you are welcomed by a bright family room which sports plenty of light with 3 walls of windows and cozy gas fireplace. The open kitchen features 42" cabinets, stylish tile backsplash, island work space, pantry, first floor laundry, and exit to side yard and driveway. The first floor also offers an office, formal living room, large dining room with wainscoting, and powder room, most with gorgeous NEW hardwood floors. Up the butterfly staircase and overlooking the family room, the second floor features a huge MBR with separate sitting room, walk in closet, and bath with whirlpool tub, stall shower, and double sink vanity. 3 additional spacious bedrooms with large closets and full bath complete the second level. The spacious finished basement boasts both exercise and bar area, second family room, full bath, and French door walk out to a private back yard perfect for entertaining. Enjoy your own oasis with sparkling pool and hot tub spa surrounded by huge deck for lounging. New air conditioner 2013, security system, oversized garage, and a Christmas light package. Don't miss seeing this home ? so much value at this price, and so well appointed that you won't be disappointed!
Location
State PA
County Chester
Area London Grove Twp (10359)
Zoning RR
Direction East
Rooms
Other Rooms Living Room, Dining Room, Primary Bedroom, Bedroom 2, Bedroom 3, Kitchen, Family Room, Bedroom 1, Laundry, Other, Attic
Basement Full, Outside Entrance
Interior
Interior Features Primary Bath(s), Kitchen - Island, Ceiling Fan(s), WhirlPool/HotTub, Stall Shower, Kitchen - Eat-In
Hot Water Natural Gas
Heating Gas, Forced Air
Cooling Central A/C
Flooring Wood, Fully Carpeted, Tile/Brick
Fireplaces Number 1
Fireplaces Type Marble, Non-Functioning
Fireplace Y
Heat Source Natural Gas
Laundry Main Floor
Exterior
Exterior Feature Deck(s)
Garage Spaces 5.0
Pool Above Ground
Utilities Available Cable TV
Water Access N
Roof Type Pitched,Shingle
Accessibility None
Porch Deck(s)
Attached Garage 2
Total Parking Spaces 5
Garage Y
Building
Lot Description Level, Open, Front Yard, Rear Yard, SideYard(s)
Story 2
Foundation Concrete Perimeter
Sewer On Site Septic
Water Public
Architectural Style Traditional
Level or Stories 2
Additional Building Above Grade
Structure Type Cathedral Ceilings,9'+ Ceilings
New Construction N
Schools
Elementary Schools Avon Grove
Middle Schools Fred S. Engle
High Schools Avon Grove
School District Avon Grove
Others
Tax ID 59-09 -0078
Ownership Fee Simple
Security Features Security System
Acceptable Financing Conventional, VA, FHA 203(b)
Listing Terms Conventional, VA, FHA 203(b)
Financing Conventional,VA,FHA 203(b)
Read Less Info
Want to know what your home might be worth? Contact us for a FREE valuation!

Our team is ready to help you sell your home for the highest possible price ASAP

Bought with Daria M Talucci-Weeks • Weichert Realtors
GET MORE INFORMATION
Bob Gauger
Broker Associate | License ID: 312506
Broker Associate License ID: 312506



