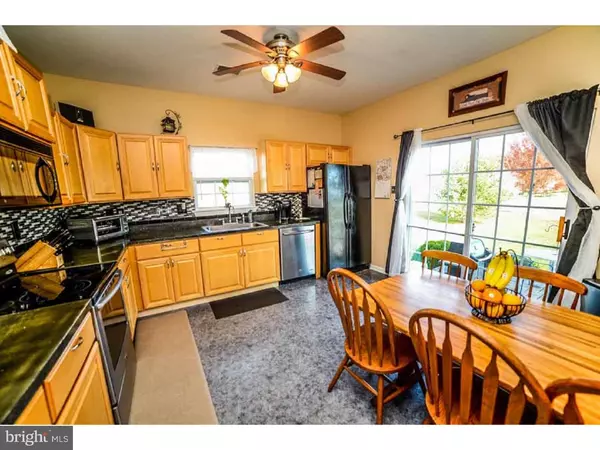For more information regarding the value of a property, please contact us for a free consultation.
Key Details
Sold Price $238,500
Property Type Single Family Home
Sub Type Detached
Listing Status Sold
Purchase Type For Sale
Square Footage 1,968 sqft
Price per Sqft $121
Subdivision Branford Village
MLS Listing ID 1003578777
Sold Date 01/13/17
Style Colonial
Bedrooms 3
Full Baths 2
Half Baths 1
HOA Fees $14/ann
HOA Y/N Y
Abv Grd Liv Area 1,968
Originating Board TREND
Year Built 2002
Annual Tax Amount $5,571
Tax Year 2016
Lot Size 0.268 Acres
Acres 0.27
Lot Dimensions 00X00
Property Description
Pack your bags, this home is ready to go! This 3 bedroom 2.5 bath Branford Village home has everything you want and so much more. You won't be disappointed when you come inside. This home is meticulously maintained with luxurious details throughout the home plus intelligent upgrades like a new (8/14) HE gas furnace with offsite controlled thermostat. The first floor features 9 foot ceilings, an updated eat in kitchen, dining room with crown and chair rail, and family room with cathedral ceiling, and gas fireplace drenched in abundant sunlight. All with fresh paint and carpets ready for a new owner. The kitchen includes maple cabinets, oversized deep sink, 5 burner stove, glass and tile backsplash, new dishwasher, and remote control ceiling fan. On the second floor you have 3 large bedrooms also with fresh carpet and paint. The master features its own bathroom with a double vanity sink and stall shower, vaulted ceiling & ceiling fan, 2 closets one of which is a large walk in. Downstairs you will find the perfect entertainment area. Featuring a full wet bar and home theater(home theater equipment included with acceptable agreement of sale). Plus and additional bonus room for whatever you like to do?office, crafts, or something else. Outside you have a perfect level lot with a two tier stone patio backing up to community open space. Relax outside and enjoy the expansive views and breathtaking sunsets. Lastly, even the garage is upgraded. It has epoxy coated floor, quiet belt driven garage door opener, a fold up work bench and ample storage. This home really need to be seen to be appreciated. All this plus this home is USDA eligible for 100% financing.
Location
State PA
County Chester
Area East Fallowfield Twp (10347)
Zoning R3
Rooms
Other Rooms Living Room, Dining Room, Primary Bedroom, Bedroom 2, Kitchen, Family Room, Bedroom 1, Laundry, Attic
Basement Full, Fully Finished
Interior
Interior Features Primary Bath(s), Ceiling Fan(s), Wet/Dry Bar, Stall Shower, Kitchen - Eat-In
Hot Water Natural Gas
Heating Gas, Forced Air
Cooling Central A/C
Flooring Wood, Fully Carpeted, Vinyl, Tile/Brick
Fireplaces Number 1
Fireplaces Type Gas/Propane
Equipment Dishwasher, Built-In Microwave
Fireplace Y
Appliance Dishwasher, Built-In Microwave
Heat Source Natural Gas
Laundry Upper Floor
Exterior
Exterior Feature Patio(s)
Parking Features Garage Door Opener
Garage Spaces 5.0
Utilities Available Cable TV
Water Access N
Roof Type Pitched,Shingle
Accessibility None
Porch Patio(s)
Attached Garage 2
Total Parking Spaces 5
Garage Y
Building
Lot Description Level, Open, Front Yard, Rear Yard, SideYard(s)
Story 2
Foundation Concrete Perimeter
Sewer Public Sewer
Water Public
Architectural Style Colonial
Level or Stories 2
Additional Building Above Grade
Structure Type Cathedral Ceilings,9'+ Ceilings
New Construction N
Schools
School District Coatesville Area
Others
HOA Fee Include Common Area Maintenance
Senior Community No
Tax ID 47-04 -0382
Ownership Fee Simple
Acceptable Financing Conventional, VA, FHA 203(b), USDA
Listing Terms Conventional, VA, FHA 203(b), USDA
Financing Conventional,VA,FHA 203(b),USDA
Read Less Info
Want to know what your home might be worth? Contact us for a FREE valuation!

Our team is ready to help you sell your home for the highest possible price ASAP

Bought with Dustin Seltzer • Keller Williams Real Estate -Exton
GET MORE INFORMATION
Bob Gauger
Broker Associate | License ID: 312506
Broker Associate License ID: 312506



