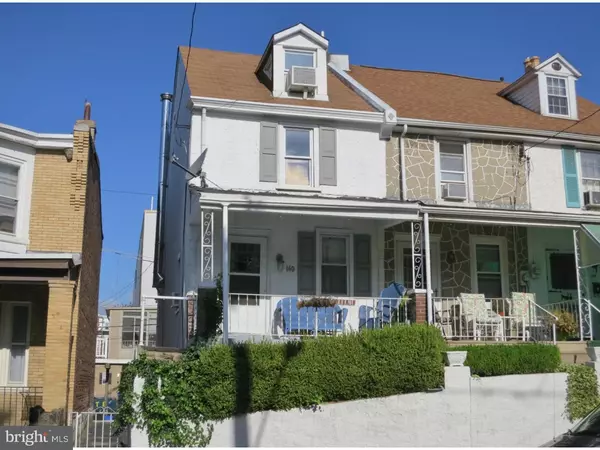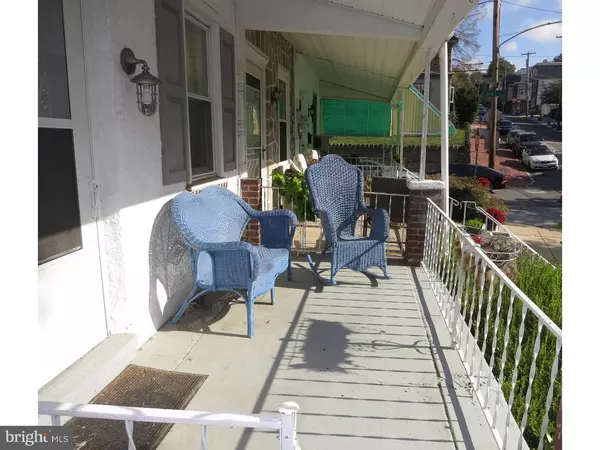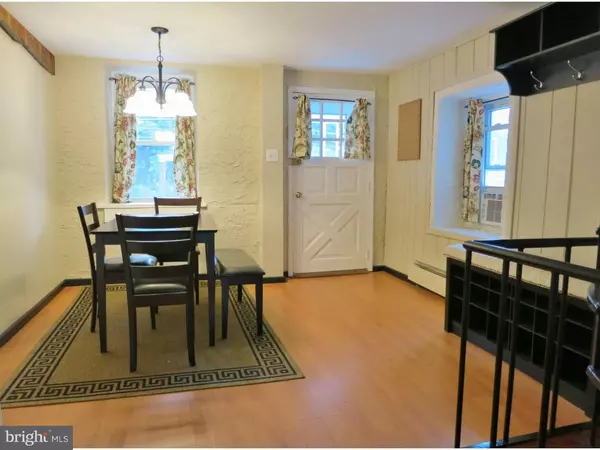For more information regarding the value of a property, please contact us for a free consultation.
Key Details
Sold Price $189,900
Property Type Townhouse
Sub Type Interior Row/Townhouse
Listing Status Sold
Purchase Type For Sale
Square Footage 1,537 sqft
Price per Sqft $123
Subdivision Manayunk
MLS Listing ID 1003632509
Sold Date 04/05/17
Style Traditional
Bedrooms 2
Full Baths 2
HOA Y/N N
Abv Grd Liv Area 1,537
Originating Board TREND
Year Built 1914
Annual Tax Amount $2,324
Tax Year 2017
Lot Size 1,024 Sqft
Acres 0.02
Lot Dimensions 21X49
Property Description
If you are looking for character and easy living... here is your opportunity to own this Manayunk TWIN Home just steps to Main Street with so many special features! This home is ready for you to unpack your bags including the wall mounted flat screen TV with sound system and some furnishings! From the moment you walk into the living room you will notice the open floor plan, wood floors, exposed natural wood beams, exposed stone, iron work, industrial lighting and built-in shelving. The updated kitchen features two breakfast bar areas, amazing red brick flooring, stainless steel appliances, track lighting, two large windows for great lighting, built-in spice rack and cooper backsplash. The spacious master bedroom features a large loft area as well as exit to roof top deck. The 2nd bedroom is also on upper level along with beautiful tile hall bath with shower stall. The basement level features a finished area for entertaining/game room along with a sliding barn door into the full bath with claw tub and laundry area. This unique lower level set up could also be ideal if you had a roommate/family member that wants their own entrance and personal space! Enjoy all that Manayunk has to offer right from your front covered porch, your roof top deck or yard space! This home is also easily accessible to Pretzel Park (dog park) and Manayunk train station and so much more!
Location
State PA
County Philadelphia
Area 19127 (19127)
Zoning RSA5
Rooms
Other Rooms Living Room, Dining Room, Primary Bedroom, Kitchen, Family Room, Bedroom 1, Laundry, Other
Basement Full, Outside Entrance
Interior
Interior Features Skylight(s), Ceiling Fan(s), Exposed Beams, Breakfast Area
Hot Water Natural Gas
Heating Gas, Hot Water
Cooling Wall Unit
Flooring Wood, Tile/Brick, Stone
Equipment Dishwasher, Disposal, Built-In Microwave
Fireplace N
Appliance Dishwasher, Disposal, Built-In Microwave
Heat Source Natural Gas
Laundry Basement
Exterior
Exterior Feature Deck(s), Roof, Porch(es)
Fence Other
Utilities Available Cable TV
Water Access N
Roof Type Pitched,Shingle
Accessibility None
Porch Deck(s), Roof, Porch(es)
Garage N
Building
Lot Description Front Yard, Rear Yard
Story 2
Foundation Stone
Sewer Public Sewer
Water Public
Architectural Style Traditional
Level or Stories 2
Additional Building Above Grade
New Construction N
Schools
School District The School District Of Philadelphia
Others
Senior Community No
Tax ID 211055800
Ownership Fee Simple
Acceptable Financing Conventional, VA, FHA 203(b)
Listing Terms Conventional, VA, FHA 203(b)
Financing Conventional,VA,FHA 203(b)
Read Less Info
Want to know what your home might be worth? Contact us for a FREE valuation!

Our team is ready to help you sell your home for the highest possible price ASAP

Bought with Anthony DiGregorio • Long & Foster-Folsom
GET MORE INFORMATION
Bob Gauger
Broker Associate | License ID: 312506
Broker Associate License ID: 312506



