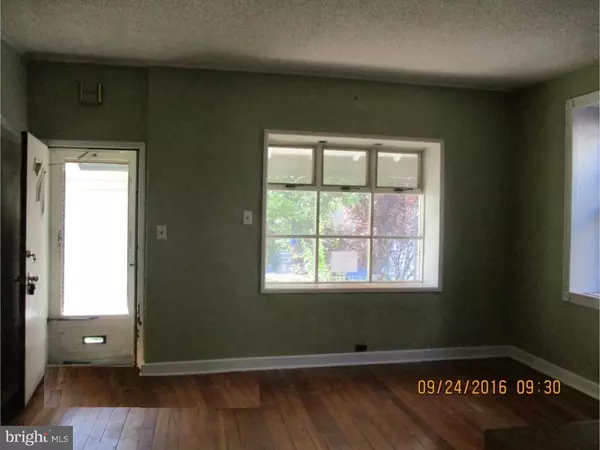For more information regarding the value of a property, please contact us for a free consultation.
Key Details
Sold Price $169,900
Property Type Single Family Home
Sub Type Twin/Semi-Detached
Listing Status Sold
Purchase Type For Sale
Square Footage 1,646 sqft
Price per Sqft $103
Subdivision Manayunk
MLS Listing ID 1003635515
Sold Date 02/24/17
Style Straight Thru
Bedrooms 4
Full Baths 1
Half Baths 1
HOA Y/N N
Abv Grd Liv Area 1,646
Originating Board TREND
Year Built 1916
Annual Tax Amount $2,937
Tax Year 2016
Lot Size 4,000 Sqft
Acres 0.09
Lot Dimensions 25X160
Property Description
Enter through the open front porch. The Living Rm and Dining Rm are open and offer wood floors and plenty of windows. The modern Kitchen has wood cabinets and stainless steel appliances. The rear laundry Rm has a rear exit to a rear patio and yard. The 2nd floor offers 3 spacious bedrooms and full bath. The 3rd floor is finished and large. It is a perfect 4th bedroom or game room or family rm. The basement was previously finished but needs remodeling but has a half bath. This home is a fixer upper with great potential.Warranty incentive up to $500.Buyer Responsible To Order U&O, And For Any Repairs. Earnest deposit in certified funds. Buyer to pay ALL transfer tax.
Location
State PA
County Philadelphia
Area 19128 (19128)
Zoning RSA3
Rooms
Other Rooms Living Room, Dining Room, Master Bedroom, Bedroom 2, Bedroom 3, Kitchen, Bedroom 1, Laundry
Basement Full
Interior
Hot Water Natural Gas
Heating Gas, Hot Water
Cooling Central A/C
Fireplace N
Heat Source Natural Gas
Laundry Main Floor
Exterior
Exterior Feature Patio(s), Porch(es)
Water Access N
Accessibility None
Porch Patio(s), Porch(es)
Garage N
Building
Lot Description Rear Yard
Story 3+
Sewer Public Sewer
Water Public
Architectural Style Straight Thru
Level or Stories 3+
Additional Building Above Grade
New Construction N
Schools
School District The School District Of Philadelphia
Others
Senior Community No
Tax ID 211446400
Ownership Fee Simple
Read Less Info
Want to know what your home might be worth? Contact us for a FREE valuation!

Our team is ready to help you sell your home for the highest possible price ASAP

Bought with David G Teitelman • Hampton Preferred Real Estate Inc
GET MORE INFORMATION
Bob Gauger
Broker Associate | License ID: 312506
Broker Associate License ID: 312506



