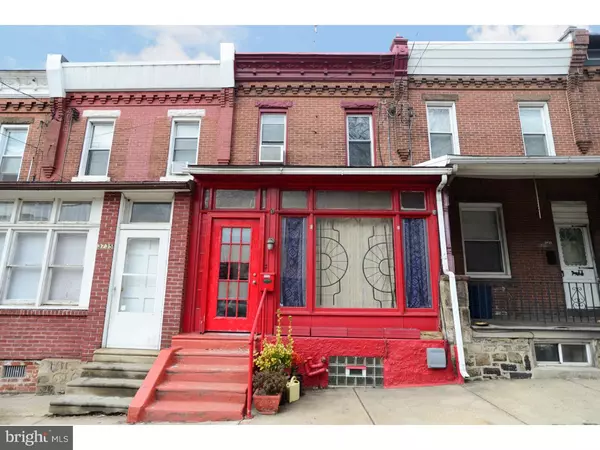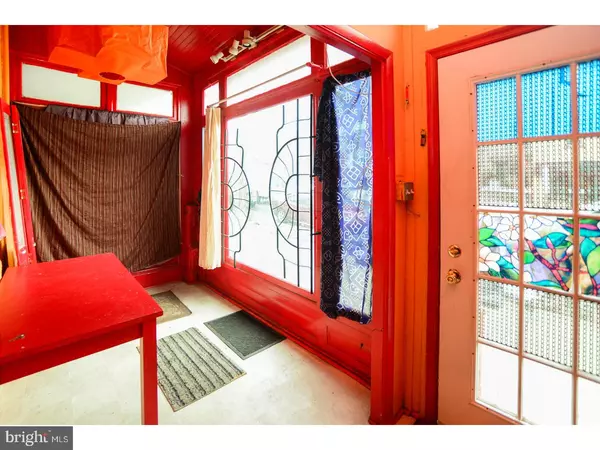For more information regarding the value of a property, please contact us for a free consultation.
Key Details
Sold Price $170,000
Property Type Townhouse
Sub Type Interior Row/Townhouse
Listing Status Sold
Purchase Type For Sale
Square Footage 1,394 sqft
Price per Sqft $121
Subdivision East Falls
MLS Listing ID 1003653295
Sold Date 07/14/17
Style Straight Thru
Bedrooms 3
Full Baths 1
Half Baths 1
HOA Y/N N
Abv Grd Liv Area 1,394
Originating Board TREND
Year Built 1941
Annual Tax Amount $2,451
Tax Year 2017
Lot Size 1,163 Sqft
Acres 0.03
Lot Dimensions 15X78
Property Description
Possibilities are endless with this Mixed-Use Building (CMX2.5) in the heart of East Falls' commercial corridor. Affectionately referred to as the "Red House" this property has housed many talented artists and most recently it has been a creative live/work space. The first floor layout offers an enclosed front porch and three additional rooms and powder room as well as access to the rear yard. The front room, or potential living room, has high ceilings and an ornamental fireplace mantel. The adjacent room, or potential dining room, offers open space and connects to the third space, possibly the original kitchen, with mini kitchenette and powder room. The rear room offers an exposed brick accent walls and partially vaulted ceiling. The second floor is set up as an apartment with a living room, eat-in-kitchen, three piece hall bath and bedroom with the original built-in armoire. This home is conveniently located near the East Falls regional rail station and is in close proximity to major roads for easy commuting. Nearby are local restaurants, parks and recreation areas including the infamous Kelly Drive.
Location
State PA
County Philadelphia
Area 19129 (19129)
Zoning CMX25
Rooms
Other Rooms Living Room, Dining Room, Primary Bedroom, Bedroom 2, Kitchen, Bedroom 1
Basement Full, Unfinished
Interior
Interior Features Kitchen - Eat-In
Hot Water Natural Gas
Heating Gas, Radiator
Cooling Wall Unit
Fireplace N
Heat Source Natural Gas
Laundry Basement
Exterior
Water Access N
Accessibility Mobility Improvements
Garage N
Building
Story 2
Sewer Public Sewer
Water Public
Architectural Style Straight Thru
Level or Stories 2
Additional Building Above Grade
New Construction N
Schools
School District The School District Of Philadelphia
Others
Senior Community No
Tax ID 871176100
Ownership Fee Simple
Read Less Info
Want to know what your home might be worth? Contact us for a FREE valuation!

Our team is ready to help you sell your home for the highest possible price ASAP

Bought with Non Subscribing Member • Non Member Office
GET MORE INFORMATION
Bob Gauger
Broker Associate | License ID: 312506
Broker Associate License ID: 312506



