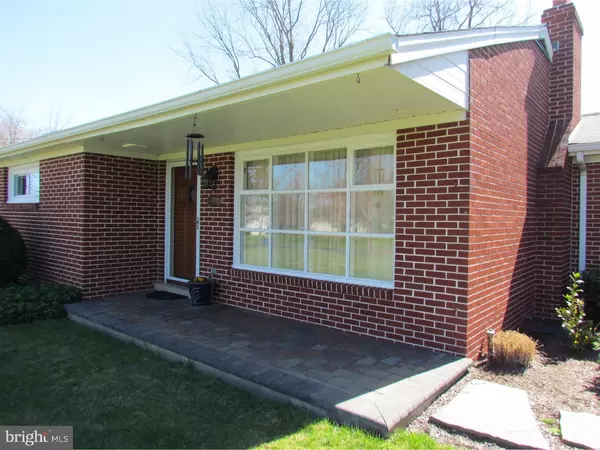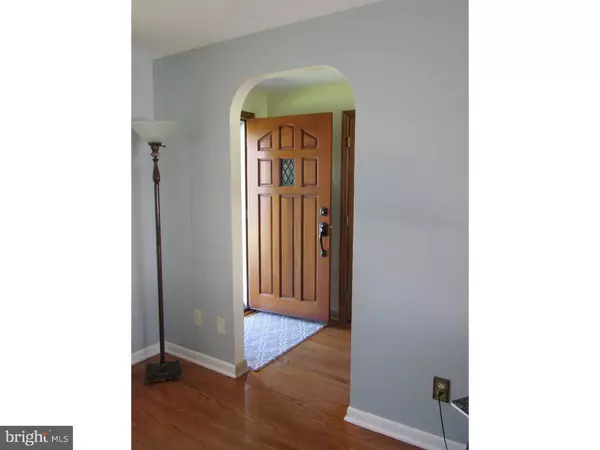For more information regarding the value of a property, please contact us for a free consultation.
Key Details
Sold Price $286,000
Property Type Single Family Home
Sub Type Detached
Listing Status Sold
Purchase Type For Sale
Square Footage 1,295 sqft
Price per Sqft $220
Subdivision None Available
MLS Listing ID 1003873297
Sold Date 06/24/16
Style Ranch/Rambler
Bedrooms 3
Full Baths 1
HOA Y/N N
Abv Grd Liv Area 1,295
Originating Board TREND
Year Built 1956
Annual Tax Amount $3,907
Tax Year 2016
Lot Size 1.274 Acres
Acres 1.27
Lot Dimensions 155X358
Property Description
Single floor living at its best! This well maintained, solid brick ranch home is sure to delight. Neutral paint, gorgeous hardwood floors, bay window and great views are just some of this homes charming features. Stay warm and keep utility cost in check with the woodstove. Oversized 2 car garage means you can keep your cars and toys secure and dry. Don't miss the always convenient laundry chute (no excuse for dirty laundry laying around) Sip your favorite beverage on your covered paver patio. Enjoy all the open space this lot has to offer, great for gardening, playing or even raising chickens. Conveniently located near shopping, dining, parks and schools. Great school district. Call for your personal tour!
Location
State PA
County Bucks
Area Bedminster Twp (10101)
Zoning R3
Rooms
Other Rooms Living Room, Primary Bedroom, Bedroom 2, Kitchen, Family Room, Bedroom 1, Attic
Basement Full
Interior
Interior Features Butlers Pantry, Ceiling Fan(s), Wood Stove, Kitchen - Eat-In
Hot Water Electric
Heating Oil, Electric, Programmable Thermostat
Cooling Central A/C
Flooring Wood, Tile/Brick
Fireplaces Number 1
Fireplaces Type Stone
Equipment Built-In Range, Dishwasher, Built-In Microwave
Fireplace Y
Window Features Bay/Bow,Replacement
Appliance Built-In Range, Dishwasher, Built-In Microwave
Heat Source Oil, Electric
Laundry Basement
Exterior
Exterior Feature Patio(s)
Parking Features Inside Access
Garage Spaces 5.0
Utilities Available Cable TV
Water Access N
Roof Type Pitched,Metal
Accessibility None
Porch Patio(s)
Attached Garage 2
Total Parking Spaces 5
Garage Y
Building
Lot Description Level, Open, Front Yard, Rear Yard, SideYard(s)
Story 1
Foundation Concrete Perimeter, Brick/Mortar
Sewer On Site Septic
Water Well
Architectural Style Ranch/Rambler
Level or Stories 1
Additional Building Above Grade
New Construction N
Schools
High Schools Pennridge
School District Pennridge
Others
Senior Community No
Tax ID 01-011-119
Ownership Fee Simple
Acceptable Financing Conventional
Listing Terms Conventional
Financing Conventional
Read Less Info
Want to know what your home might be worth? Contact us for a FREE valuation!

Our team is ready to help you sell your home for the highest possible price ASAP

Bought with Carol Copelin • BHHS Keystone Properties
GET MORE INFORMATION
Bob Gauger
Broker Associate | License ID: 312506
Broker Associate License ID: 312506



